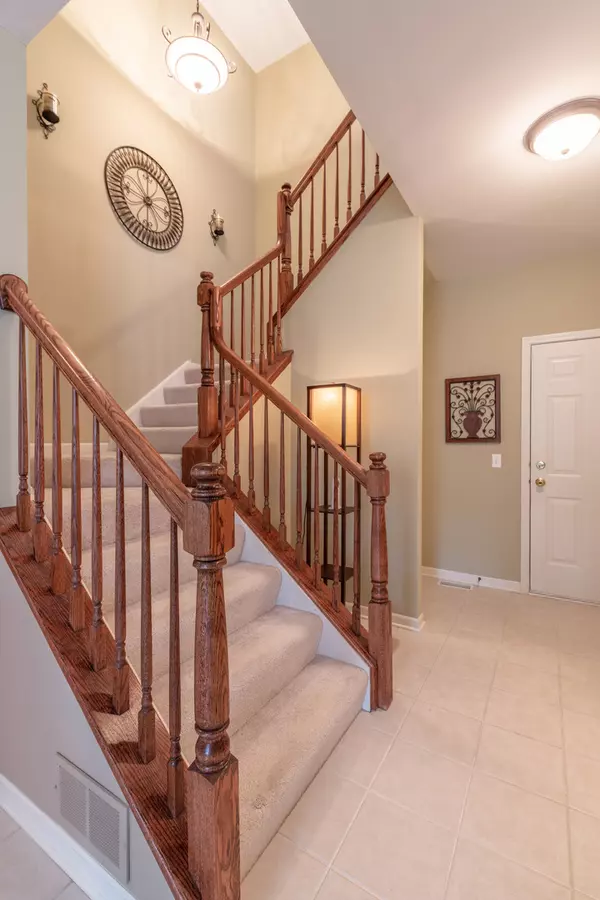$222,450
$229,900
3.2%For more information regarding the value of a property, please contact us for a free consultation.
2 Beds
2.5 Baths
1,776 SqFt
SOLD DATE : 09/05/2019
Key Details
Sold Price $222,450
Property Type Townhouse
Sub Type Townhouse-2 Story
Listing Status Sold
Purchase Type For Sale
Square Footage 1,776 sqft
Price per Sqft $125
Subdivision Fairway View
MLS Listing ID 10431974
Sold Date 09/05/19
Bedrooms 2
Full Baths 2
Half Baths 1
HOA Fees $229/mo
Year Built 2002
Annual Tax Amount $5,125
Tax Year 2018
Lot Dimensions 31X70
Property Description
Beautiful town home in North Aurora!! This is an end unit & has the feel of a stand alone home with lots of windows, grassy area for pets & private entrance!! It also has a FULL UNFINISHED LOOKOUT BASEMENT w rough in plumbing, which is very hard to find in attached homes!! This home has been lovingly taken care of by it's original owner!! This home has been occupied by a single owner with no pets, no children & a non-smoker!! Very little wear and tear!!! Walk in to a very OPEN FLOOR PLAN! The kitchen, dining area & family room are very spacious & inviting! This model was made for entertaining! The kitchen offers 42" cabinets, ceramic tile flooring and decorative wall tile! The 2nd floor offers a beautiful MASTER SUITE WITH PATIO DOORS TO A PRIVATE DECK, adjoining master bath with separate shower, dual vanity and soaker tub! Don't miss the large walk in closet!! 2nd bedroom is situated in the front of the home and their is a loft & 2nd floor laundry room! Located to MAJOR ROADWAYS!
Location
State IL
County Kane
Area North Aurora
Rooms
Basement Full, English
Interior
Interior Features Vaulted/Cathedral Ceilings, Second Floor Laundry, Laundry Hook-Up in Unit
Heating Natural Gas, Forced Air
Cooling Central Air
Fireplaces Number 1
Fireplaces Type Gas Log, Gas Starter
Equipment Humidifier, CO Detectors, Ceiling Fan(s), Sump Pump
Fireplace Y
Appliance Range, Microwave, Dishwasher, Refrigerator, Washer, Dryer, Disposal
Exterior
Exterior Feature Balcony, Deck, Storms/Screens, End Unit
Garage Attached
Garage Spaces 2.0
Waterfront false
Roof Type Asphalt
Building
Lot Description Landscaped, Mature Trees
Story 2
Sewer Public Sewer, Sewer-Storm
Water Public
New Construction false
Schools
School District 129 , 129, 129
Others
HOA Fee Include Insurance,Exterior Maintenance,Lawn Care,Snow Removal
Ownership Fee Simple w/ HO Assn.
Special Listing Condition None
Pets Description Cats OK, Dogs OK
Read Less Info
Want to know what your home might be worth? Contact us for a FREE valuation!

Our team is ready to help you sell your home for the highest possible price ASAP

© 2024 Listings courtesy of MRED as distributed by MLS GRID. All Rights Reserved.
Bought with Christine Evensen • Realstar Realty, Inc

"My job is to find and attract mastery-based agents to the office, protect the culture, and make sure everyone is happy! "







