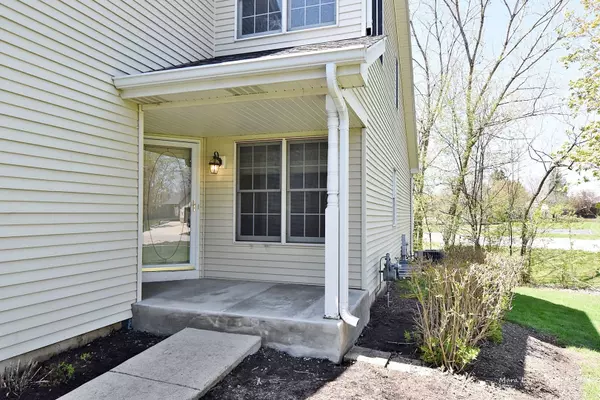$270,000
$277,500
2.7%For more information regarding the value of a property, please contact us for a free consultation.
3 Beds
3.5 Baths
2,040 SqFt
SOLD DATE : 07/12/2019
Key Details
Sold Price $270,000
Property Type Single Family Home
Sub Type 1/2 Duplex
Listing Status Sold
Purchase Type For Sale
Square Footage 2,040 sqft
Price per Sqft $132
Subdivision Prestbury
MLS Listing ID 10413338
Sold Date 07/12/19
Bedrooms 3
Full Baths 3
Half Baths 1
HOA Fees $119/mo
Rental Info Yes
Year Built 2005
Annual Tax Amount $6,571
Tax Year 2017
Lot Dimensions 73X105X65X50X37X48
Property Description
Beautiful end unit townhome in prestigious Prestbury, totally upgraded and in move-in condition.Freshly painted.3 BEDROOMS,3.5 BATHS. Roof replaced in 2014 and 2 newer 40 gallon water heaters.2 story windowed,chandelier-lit staircase entryway. Kitchen boast 42"cherry cabinets w BRAND NEW high-end SS APPLIANCES along w granite counters and travertine backsplash.2 story family room features a gas log fireplace, skylight and an upstairs loft w overlook. Sliding back door opens to overlook a small creek and tree line separation from the park. FIRST FLOOR MASTER BEDROOM, has newer luxurious carpet.Master bath w 2 sinks, nice soaking tub, shower w new upgraded sliding clear glass doors.2 upstairs bed w newer high-end carpet. Look-out fully-FINISHED basement w stylish can lighting and FULL BATH w granite counter, marble floor and shower.The home has up-graded DUAL furnace/dual AC.Two car attached garage, storage access in ceiling.Min from I88,Bliss Creek golf course
Location
State IL
County Kane
Area Sugar Grove
Rooms
Basement Full, English
Interior
Interior Features Vaulted/Cathedral Ceilings, Skylight(s), Hardwood Floors, First Floor Bedroom, Laundry Hook-Up in Unit, Walk-In Closet(s)
Heating Natural Gas, Forced Air
Cooling Central Air
Fireplaces Number 1
Fireplaces Type Gas Starter
Equipment Water-Softener Owned, CO Detectors, Ceiling Fan(s), Sump Pump, Backup Sump Pump;
Fireplace Y
Appliance Range, Dishwasher, Refrigerator, Washer, Dryer
Exterior
Exterior Feature Deck, Porch, Storms/Screens, End Unit
Garage Attached
Garage Spaces 2.0
Amenities Available Golf Course, Park, Party Room, Pool, Restaurant, Tennis Court(s)
Waterfront false
Building
Story 2
Sewer Public Sewer
Water Community Well
New Construction false
Schools
School District 129 , 129, 129
Others
HOA Fee Include Insurance,Exterior Maintenance,Lawn Care,Snow Removal
Ownership Fee Simple w/ HO Assn.
Special Listing Condition None
Pets Description Cats OK, Dogs OK
Read Less Info
Want to know what your home might be worth? Contact us for a FREE valuation!

Our team is ready to help you sell your home for the highest possible price ASAP

© 2024 Listings courtesy of MRED as distributed by MLS GRID. All Rights Reserved.
Bought with Jennifer Hohmann • @properties

"My job is to find and attract mastery-based agents to the office, protect the culture, and make sure everyone is happy! "







