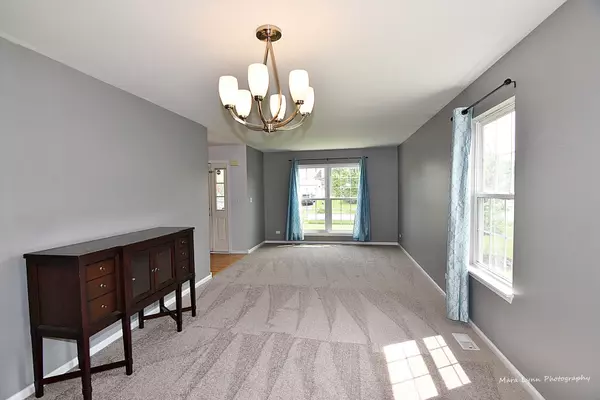$277,000
$285,000
2.8%For more information regarding the value of a property, please contact us for a free consultation.
3 Beds
2.5 Baths
2,310 SqFt
SOLD DATE : 08/14/2019
Key Details
Sold Price $277,000
Property Type Single Family Home
Sub Type Detached Single
Listing Status Sold
Purchase Type For Sale
Square Footage 2,310 sqft
Price per Sqft $119
Subdivision Orchard Estates
MLS Listing ID 10405915
Sold Date 08/14/19
Bedrooms 3
Full Baths 2
Half Baths 1
HOA Fees $21/qua
Year Built 2000
Annual Tax Amount $7,746
Tax Year 2018
Lot Size 0.267 Acres
Lot Dimensions 85 X 132
Property Description
SIMPLY THE BEST! Everything is NEW all within the last 2 weeks! New Roof, New Carpet, Fresh Paint, New Furnace, New SealCoating, New Master Bath..it is move in ready! Inviting Front Porch Welcomes you Home! True Cooks Kitchen with New Granite Counters, Tiled Backsplash, New Light Fixtures & Tech Center! Open Floor Plan to Stunning Family Room with Gorgeous Surround Fireplace w/White Wood Mantle. Frech Doors Lead to Versatile Den or Kids Playroom. Gorgeous Laundry/Mud Room with Shiplap. Master Suite has Personal Sitting Room Which Could Easily be Turned into 4th Bedroom. Stunning Master Bath w/BRAND NEW Sinks, Vanities, Shower, Flooring & Pallette Wall. Huge Walk In Closet. Full Basement w/Concrete Floored Crawl. Entertaining This Summer? No Problem w/Private Back Yard That Opens to Miles and Miles of Farmland - No Neighbors! Includes Fire Pit, Patio, Sandbox and Planter Boxes. Invite the Friends Over for Some Summer Time Fun! Minutes from I-88, Schools, Restaurants & Shopping.
Location
State IL
County Kane
Area North Aurora
Rooms
Basement Full
Interior
Interior Features Vaulted/Cathedral Ceilings, First Floor Laundry, Built-in Features, Walk-In Closet(s)
Heating Natural Gas, Forced Air
Cooling Central Air
Fireplaces Number 1
Equipment Humidifier, Water-Softener Owned, TV-Dish, CO Detectors, Ceiling Fan(s), Sump Pump, Radon Mitigation System
Fireplace Y
Appliance Range, Microwave, Dishwasher, Refrigerator, Water Softener Owned
Exterior
Exterior Feature Patio, Porch, Storms/Screens, Fire Pit
Garage Attached
Garage Spaces 2.0
Community Features Sidewalks, Street Lights, Street Paved
Waterfront false
Roof Type Asphalt
Building
Sewer Public Sewer
Water Public
New Construction false
Schools
Elementary Schools Fearn Elementary School
Middle Schools Jewel Middle School
High Schools West Aurora High School
School District 129 , 129, 129
Others
HOA Fee Include Insurance,Other
Ownership Fee Simple w/ HO Assn.
Special Listing Condition None
Read Less Info
Want to know what your home might be worth? Contact us for a FREE valuation!

Our team is ready to help you sell your home for the highest possible price ASAP

© 2024 Listings courtesy of MRED as distributed by MLS GRID. All Rights Reserved.
Bought with Anne Ward • REMAX Excels

"My job is to find and attract mastery-based agents to the office, protect the culture, and make sure everyone is happy! "







