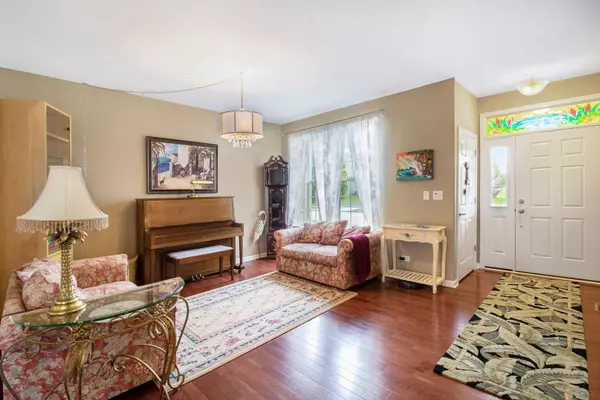$367,000
$368,800
0.5%For more information regarding the value of a property, please contact us for a free consultation.
4 Beds
3 Baths
4,400 SqFt
SOLD DATE : 03/27/2020
Key Details
Sold Price $367,000
Property Type Single Family Home
Sub Type Detached Single
Listing Status Sold
Purchase Type For Sale
Square Footage 4,400 sqft
Price per Sqft $83
Subdivision Remington At Providence
MLS Listing ID 10384089
Sold Date 03/27/20
Style Ranch
Bedrooms 4
Full Baths 3
HOA Fees $25/ann
Year Built 2009
Annual Tax Amount $10,593
Tax Year 2018
Lot Size 9,683 Sqft
Lot Dimensions 76X125
Property Description
EXQUISITE OPEN LIVING!! Executive Custom Ranch Home with walk-out lower level. The ranch you always dreamed about. Hardwood floors gracefully invite you throughout this 4 bedroom, 3 bath, 4,000+ SF home. Enjoy elaborate architectural details: arched doorways, gourmet kitchen, woodburning fireplace and crown molding. High-end appliances enhance the substantial kitchen w/pantry and island. Oversized private master bedroom w/cathedral ceilings, boasting separate Jacuzzi tub & shower along with double bowl sinks on a premier granite counter top. Deep pour lower level boasts lavish light & bright entertainment zone with Kitchenette featuring microwave, freezer & two refrigerators, LL Bedroom/Office with 7x15 walk-in closet & adjoining full bath. Ample private shop & storage complete the space. Newer Milliken carpet in MBR & 4th BR. First floor laundry room. Low-E double pane windows & high efficiency furnace. Large deck off kitchen leads you to well appointed fenced yard with landscaping.
Location
State IL
County Kane
Area Elgin
Rooms
Basement Full, Walkout
Interior
Interior Features Vaulted/Cathedral Ceilings, Hardwood Floors, First Floor Bedroom, First Floor Laundry, First Floor Full Bath, Walk-In Closet(s)
Heating Natural Gas, Forced Air
Cooling Central Air
Fireplaces Number 1
Fireplaces Type Wood Burning, Attached Fireplace Doors/Screen, Gas Starter, Includes Accessories
Equipment Humidifier, TV Antenna, CO Detectors, Ceiling Fan(s), Sump Pump
Fireplace Y
Appliance Double Oven, Microwave, Dishwasher, High End Refrigerator, Freezer, Washer, Dryer, Disposal, Stainless Steel Appliance(s), Cooktop, Built-In Oven
Exterior
Exterior Feature Deck, Patio, Porch
Parking Features Attached
Garage Spaces 2.0
Community Features Clubhouse, Park, Curbs, Sidewalks, Street Lights, Street Paved
Roof Type Asphalt
Building
Lot Description Fenced Yard, Landscaped
Sewer Public Sewer
Water Public
New Construction false
Schools
School District 301 , 301, 301
Others
HOA Fee Include Clubhouse
Ownership Fee Simple w/ HO Assn.
Special Listing Condition None
Read Less Info
Want to know what your home might be worth? Contact us for a FREE valuation!

Our team is ready to help you sell your home for the highest possible price ASAP

© 2024 Listings courtesy of MRED as distributed by MLS GRID. All Rights Reserved.
Bought with Siva Nandapuneedi • Property Economics Inc.

"My job is to find and attract mastery-based agents to the office, protect the culture, and make sure everyone is happy! "







