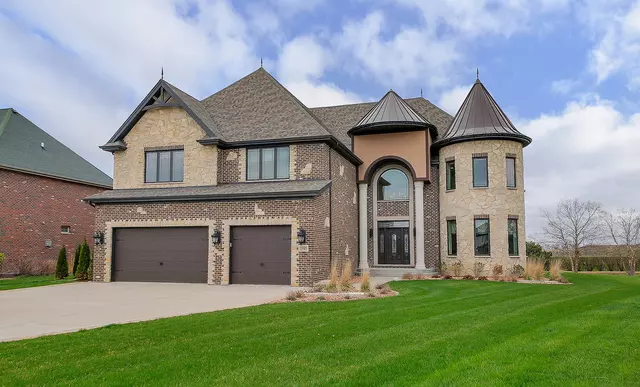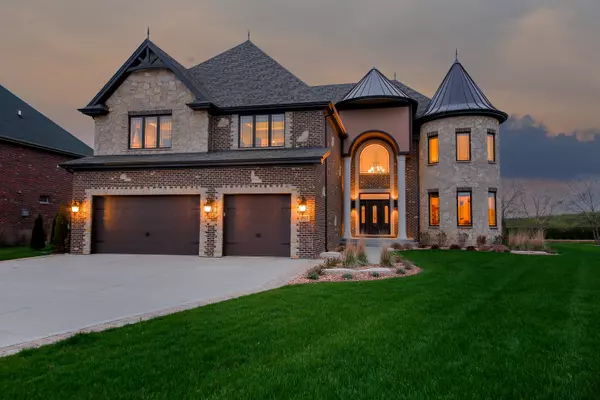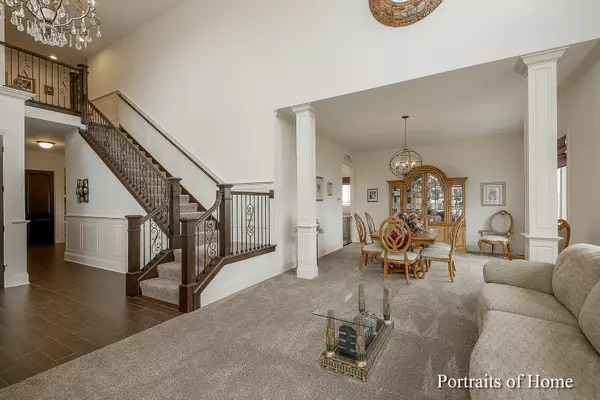$675,000
$720,000
6.3%For more information regarding the value of a property, please contact us for a free consultation.
4 Beds
4 Baths
4,571 SqFt
SOLD DATE : 09/06/2019
Key Details
Sold Price $675,000
Property Type Single Family Home
Sub Type Detached Single
Listing Status Sold
Purchase Type For Sale
Square Footage 4,571 sqft
Price per Sqft $147
Subdivision Glenview Walk Estates
MLS Listing ID 10379779
Sold Date 09/06/19
Bedrooms 4
Full Baths 4
HOA Fees $41/ann
Year Built 2015
Annual Tax Amount $17,900
Tax Year 2017
Lot Dimensions 60 X 201 X 140 X 190
Property Description
ACTUAL LOT SQ FT: 19,568!! Grand yet quietly elegant exterior besets this home of incomparable finishes. It will amaze you to know the care and precision that went into every selection made. Smart Home + Smart Building Decisions = One Fine Home! The traditional floor plan provides a welcome and beautiful backdrop for both casual living and formal entertaining. Spacious, sun-kissed rooms with amenities such as coffered & vaulted ceilings, beadboard walls, a motorized chandelier, & a whole house hot water re-circulation system are just a select few of this home's unique features. The kitchen teases even the most discerning chef. There's no shortage of usable space in the kitchen, the most popular room! An amazing Master Retreat invites you to settle in for maximum relaxation. Remarkable grounds with pond and apple orchard view offer a serene & private setting viewed from your 30 x 16 patio. Tour w/Confidence & Live with Aplomb!
Location
State IL
County Will
Area Homer Glen
Rooms
Basement Full
Interior
Interior Features Vaulted/Cathedral Ceilings, First Floor Bedroom, First Floor Laundry, First Floor Full Bath, Walk-In Closet(s)
Heating Natural Gas, Forced Air, Sep Heating Systems - 2+, Zoned
Cooling Central Air, Zoned
Fireplaces Number 1
Equipment Humidifier, Security System, Fire Sprinklers, CO Detectors, Ceiling Fan(s), Sump Pump, Sprinkler-Lawn
Fireplace Y
Appliance Double Oven, Microwave, Dishwasher, Refrigerator, Washer, Dryer, Disposal, Stainless Steel Appliance(s), Wine Refrigerator, Cooktop
Exterior
Exterior Feature Patio
Garage Attached
Garage Spaces 3.0
Roof Type Asphalt
Building
Sewer Public Sewer
Water Lake Michigan
New Construction false
Schools
School District 33C , 33C, 205
Others
HOA Fee Include Other
Ownership Fee Simple
Special Listing Condition None
Read Less Info
Want to know what your home might be worth? Contact us for a FREE valuation!

Our team is ready to help you sell your home for the highest possible price ASAP

© 2024 Listings courtesy of MRED as distributed by MLS GRID. All Rights Reserved.
Bought with Emad Abed • Real People Realty, Inc.

"My job is to find and attract mastery-based agents to the office, protect the culture, and make sure everyone is happy! "







