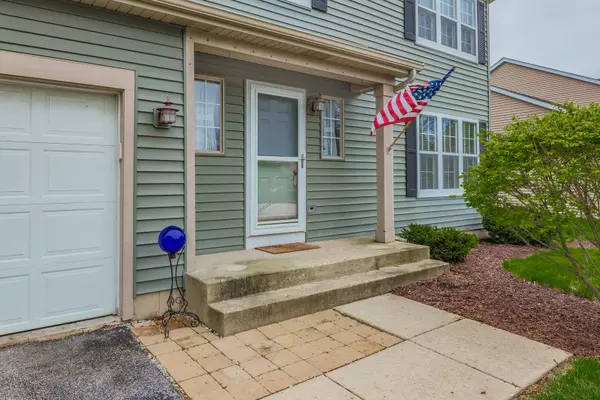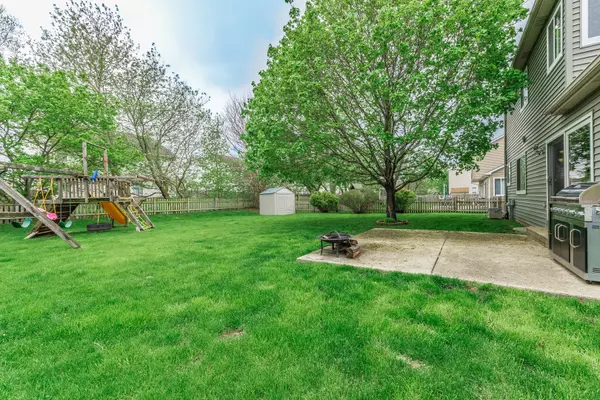$252,000
$259,000
2.7%For more information regarding the value of a property, please contact us for a free consultation.
3 Beds
2.5 Baths
1,675 SqFt
SOLD DATE : 06/28/2019
Key Details
Sold Price $252,000
Property Type Single Family Home
Sub Type Detached Single
Listing Status Sold
Purchase Type For Sale
Square Footage 1,675 sqft
Price per Sqft $150
Subdivision Woodbridge South
MLS Listing ID 10375385
Sold Date 06/28/19
Style Colonial
Bedrooms 3
Full Baths 2
Half Baths 1
HOA Fees $8/ann
Year Built 1993
Annual Tax Amount $6,431
Tax Year 2017
Lot Size 10,890 Sqft
Lot Dimensions 64X161X59X140
Property Description
Hurry to this Sharp Home with Fenced Back Yard! 3 Bedroom 2.1 Baths with many updates! Roof & Vinyl Siding , soffits & Facia were updated in 2008! Newer Fence in Back Yard! Newer Washer & Dryer! Lovely Living Room Greets you as you enter the Foyer with updated Ceramic Flooring! Kitchen with Oak Cabinets & Newer Appliances & Sink, Faucet & Disposal! Eat in Kitchen opens to Family Room with Newer Carpet, Ceiling Fan & Gas Log Gas Start Fireplace with Mantel! Large Anderson Sliding Glass Door to Beautiful Back Yard with Playset! Upstairs Double Doors to Lovely Master Bedroom with Ceiling Fan & Walk in Closet! Master Bath Remodeled in 2017 with Double Vanity with Quartz &. Blue Tooth Speaker Vent!2nd bedroom with Newer Carpet! Full Unfinished Basement just waiting for your finishing touches. HWH 2015, A/C 2018! Hurry to make this Your home today!
Location
State IL
County Kane
Area Elgin
Rooms
Basement Full
Interior
Interior Features First Floor Laundry, Walk-In Closet(s)
Heating Natural Gas, Forced Air
Cooling Central Air
Fireplaces Number 1
Fireplaces Type Gas Log, Gas Starter
Equipment Humidifier, TV-Dish, CO Detectors, Ceiling Fan(s), Sump Pump
Fireplace Y
Appliance Range, Microwave, Dishwasher, Refrigerator, Washer, Dryer, Disposal
Exterior
Exterior Feature Patio
Parking Features Attached
Garage Spaces 2.0
Community Features Sidewalks, Street Lights, Street Paved
Roof Type Asphalt
Building
Lot Description Fenced Yard
Sewer Public Sewer
Water Public
New Construction false
Schools
Elementary Schools Fox Meadow Elementary School
Middle Schools Kenyon Woods Middle School
High Schools South Elgin High School
School District 46 , 46, 46
Others
HOA Fee Include Other
Ownership Fee Simple w/ HO Assn.
Special Listing Condition None
Read Less Info
Want to know what your home might be worth? Contact us for a FREE valuation!

Our team is ready to help you sell your home for the highest possible price ASAP

© 2024 Listings courtesy of MRED as distributed by MLS GRID. All Rights Reserved.
Bought with Phin Chanthaboury • Charles Rutenberg Realty of IL

"My job is to find and attract mastery-based agents to the office, protect the culture, and make sure everyone is happy! "







