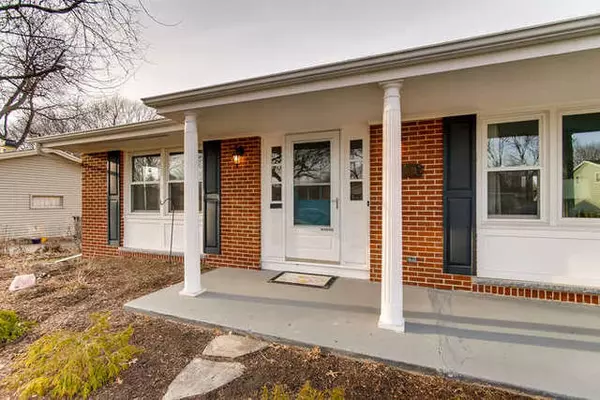$235,000
$239,900
2.0%For more information regarding the value of a property, please contact us for a free consultation.
4 Beds
2 Baths
1,712 SqFt
SOLD DATE : 06/28/2019
Key Details
Sold Price $235,000
Property Type Single Family Home
Sub Type Detached Single
Listing Status Sold
Purchase Type For Sale
Square Footage 1,712 sqft
Price per Sqft $137
Subdivision Country Knolls North
MLS Listing ID 10390195
Sold Date 06/28/19
Style Ranch
Bedrooms 4
Full Baths 2
Year Built 1965
Annual Tax Amount $5,757
Tax Year 2018
Lot Size 10,480 Sqft
Lot Dimensions 80X131
Property Description
PRISTINE & INVITING ALL BRICK RANCH w/rich wood flooring & beautiful decor on a wide, wonderfully landscaped lot!!! Spacious living room & dining room w/open floorplan make for great entertaining! Updated kitchen has all stainless appliances & 2 pantry closets! Attractive engineered floor in dining room. Four 1st floor bedrooms w/natural hardwood floors are all recently painted & in perfect condition. Two 1st floor baths are also beautifully updated! Quality all new thermopane windows are low maintenance & sound insulating! Huge basement features fireplace & wet bar in 26x26 Rec Room + X-Lrg storage room! Newer upper end washer & dryer will stay. Extra commode near laundry area in bsmt. Delightful covered front porch & rear patio with terraced yard on which to relax & enjoy the fruits of your labors! Nothing to do, but move in & enjoy! BEST BUY FOR THE SAVVY PURCHASER! Agents, please see comments in the broker remarks section.
Location
State IL
County Kane
Area Elgin
Rooms
Basement Full
Interior
Interior Features Hardwood Floors, First Floor Bedroom, First Floor Full Bath
Heating Natural Gas, Forced Air
Cooling Central Air
Fireplaces Number 2
Fireplaces Type Wood Burning, Attached Fireplace Doors/Screen
Equipment TV-Cable, CO Detectors, Ceiling Fan(s)
Fireplace Y
Appliance Range, Dishwasher, Refrigerator, Washer, Dryer, Disposal
Exterior
Exterior Feature Patio, Porch
Parking Features Attached
Garage Spaces 2.0
Community Features Sidewalks, Street Lights, Street Paved
Roof Type Asphalt
Building
Sewer Public Sewer
Water Public
New Construction false
Schools
Elementary Schools Hillcrest Elementary School
Middle Schools Kimball Middle School
High Schools Larkin High School
School District 46 , 46, 46
Others
HOA Fee Include None
Ownership Fee Simple
Special Listing Condition None
Read Less Info
Want to know what your home might be worth? Contact us for a FREE valuation!

Our team is ready to help you sell your home for the highest possible price ASAP

© 2024 Listings courtesy of MRED as distributed by MLS GRID. All Rights Reserved.
Bought with Austin Newbury • Suburban Life Realty, Ltd

"My job is to find and attract mastery-based agents to the office, protect the culture, and make sure everyone is happy! "







