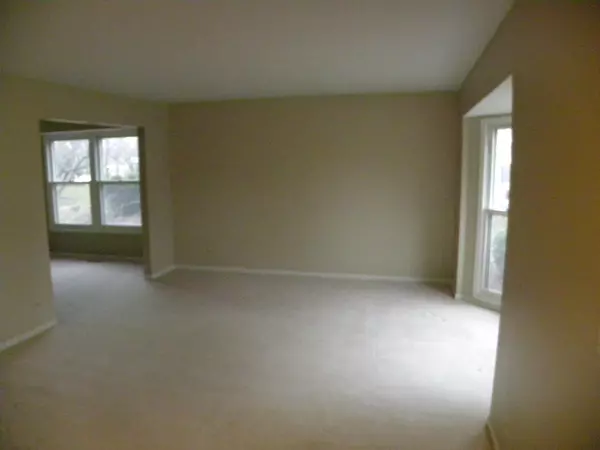$251,000
$264,900
5.2%For more information regarding the value of a property, please contact us for a free consultation.
3 Beds
2.5 Baths
1,896 SqFt
SOLD DATE : 10/23/2019
Key Details
Sold Price $251,000
Property Type Single Family Home
Sub Type Detached Single
Listing Status Sold
Purchase Type For Sale
Square Footage 1,896 sqft
Price per Sqft $132
Subdivision Grosse Pointe Village
MLS Listing ID 10395160
Sold Date 10/23/19
Style Colonial
Bedrooms 3
Full Baths 2
Half Baths 1
Year Built 1989
Annual Tax Amount $11,991
Tax Year 2018
Lot Size 10,463 Sqft
Lot Dimensions 90 X 111 X 70 X 114
Property Description
Beautiful home overlooking Grosse Pointe Park & walking trails! Features include 3 Bedrooms, 2.1 Bathrooms, 2 story Foyer, Family Room w/ vaulted ceilings, separate Dining Room, large Kitchen with island, 2 Pantries & table space, plus First floor Laundry. Master Bedroom suite includes a walk in closet & spa bathroom with jetted tub, oversized tiled shower & dual vanity. Finished Rec Room in Basement + Bonus Room. 2 car attached Garage & nice Deck that overlooks back yard & park. The property is sold in AS IS condition. 100% tax prorations. Seller does not provide survey. Seller will not make any repairs to the subject property, either lender or buyer requested. Include copy of certified earnest money funds & Pre-Approval or Proof of Funds with offer. Seller & their agents will not be responsible for any misrepresentations within tax or MLS data. Contract, addendums & reports are posted on MRED. This property is eligible under the Freddie Mac First Look Initiative through 06-17-19.
Location
State IL
County Lake
Area Indian Creek / Vernon Hills
Rooms
Basement Partial
Interior
Interior Features Vaulted/Cathedral Ceilings, Hardwood Floors, First Floor Laundry, Walk-In Closet(s)
Heating Natural Gas, Forced Air
Cooling Central Air
Equipment Humidifier, TV-Cable, Ceiling Fan(s), Sump Pump
Fireplace N
Appliance Range, Microwave, Dishwasher, Refrigerator, Washer, Dryer
Exterior
Exterior Feature Deck, Porch
Garage Attached
Garage Spaces 2.0
Community Features Tennis Courts, Sidewalks, Street Lights, Street Paved
Roof Type Asphalt
Building
Lot Description Park Adjacent
Sewer Public Sewer
Water Public
New Construction false
Schools
Elementary Schools Diamond Lake Elementary School
Middle Schools West Oak Middle School
High Schools Adlai E Stevenson High School
School District 76 , 76, 125
Others
HOA Fee Include None
Ownership Fee Simple
Special Listing Condition REO/Lender Owned
Read Less Info
Want to know what your home might be worth? Contact us for a FREE valuation!

Our team is ready to help you sell your home for the highest possible price ASAP

© 2024 Listings courtesy of MRED as distributed by MLS GRID. All Rights Reserved.
Bought with Julia Podedworny • Homesmart Connect LLC

"My job is to find and attract mastery-based agents to the office, protect the culture, and make sure everyone is happy! "







