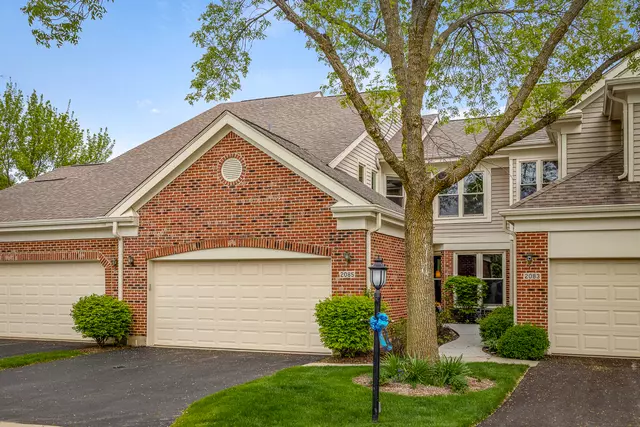$350,000
$339,900
3.0%For more information regarding the value of a property, please contact us for a free consultation.
2 Beds
2.5 Baths
1,892 SqFt
SOLD DATE : 07/23/2019
Key Details
Sold Price $350,000
Property Type Townhouse
Sub Type Townhouse-2 Story
Listing Status Sold
Purchase Type For Sale
Square Footage 1,892 sqft
Price per Sqft $184
Subdivision Lake Arlington Towne
MLS Listing ID 10394807
Sold Date 07/23/19
Bedrooms 2
Full Baths 2
Half Baths 1
HOA Fees $339/mo
Rental Info Yes
Year Built 1987
Annual Tax Amount $6,154
Tax Year 2017
Lot Dimensions COMMON
Property Description
Home sweet home! Beautiful & bright townhome in Lake Arlington that is complete w/soaring ceilings, open concept floor plan, 1st level den, finished basement w/cedar closet + recessed lighting, custom paint, new carpet & so much more! Large transom windows + glass sliders to backyard deck create a bright & inviting environment in the living room that is graced w/electric insert/gas starter fireplace & skylights! Formal dining w/white trim & sliders that flows to the kitchen w/eating area, canned lighting, island, Moen fixtures, cabs w/pullouts, wine rack & quartz counter. Spacious loft that leads to the master suite w/french doors, vaulted ceiling, WIC w/built in's & private bath: oak cabs, nickle fixtures, whirlpool, shower w/seat & heater! Great laundry rm w/built in cab & shelved closet. Restained deck overlooks peacefully lush courtyard! Excellent location close to Lake Arlington, schools, & easy interstate access. Windows + Anderson doors 4 yrs, new sump + h2o, roof '07
Location
State IL
County Cook
Area Arlington Heights
Rooms
Basement Partial
Interior
Interior Features Vaulted/Cathedral Ceilings, Skylight(s), Wood Laminate Floors, First Floor Laundry, Storage, Walk-In Closet(s)
Heating Natural Gas, Forced Air
Cooling Central Air
Fireplaces Number 1
Fireplaces Type Electric, Gas Starter
Equipment Humidifier, Central Vacuum, Ceiling Fan(s), Sump Pump
Fireplace Y
Appliance Range, Microwave, Dishwasher, Refrigerator, Washer, Dryer, Disposal, Water Purifier
Exterior
Exterior Feature Deck, Storms/Screens
Garage Attached
Garage Spaces 2.0
Amenities Available Exercise Room, Park, Party Room, Indoor Pool, Pool, Tennis Court(s)
Building
Lot Description Common Grounds, Landscaped
Story 2
Sewer Public Sewer
Water Lake Michigan
New Construction false
Schools
Elementary Schools Betsy Ross Elementary School
Middle Schools Macarthur Middle School
High Schools Wheeling High School
School District 23 , 23, 214
Others
HOA Fee Include Insurance,Clubhouse,Exercise Facilities,Pool,Exterior Maintenance,Lawn Care,Scavenger,Snow Removal
Ownership Condo
Special Listing Condition None
Pets Description Cats OK, Dogs OK
Read Less Info
Want to know what your home might be worth? Contact us for a FREE valuation!

Our team is ready to help you sell your home for the highest possible price ASAP

© 2024 Listings courtesy of MRED as distributed by MLS GRID. All Rights Reserved.
Bought with Robert Moss • RE/MAX 10

"My job is to find and attract mastery-based agents to the office, protect the culture, and make sure everyone is happy! "


