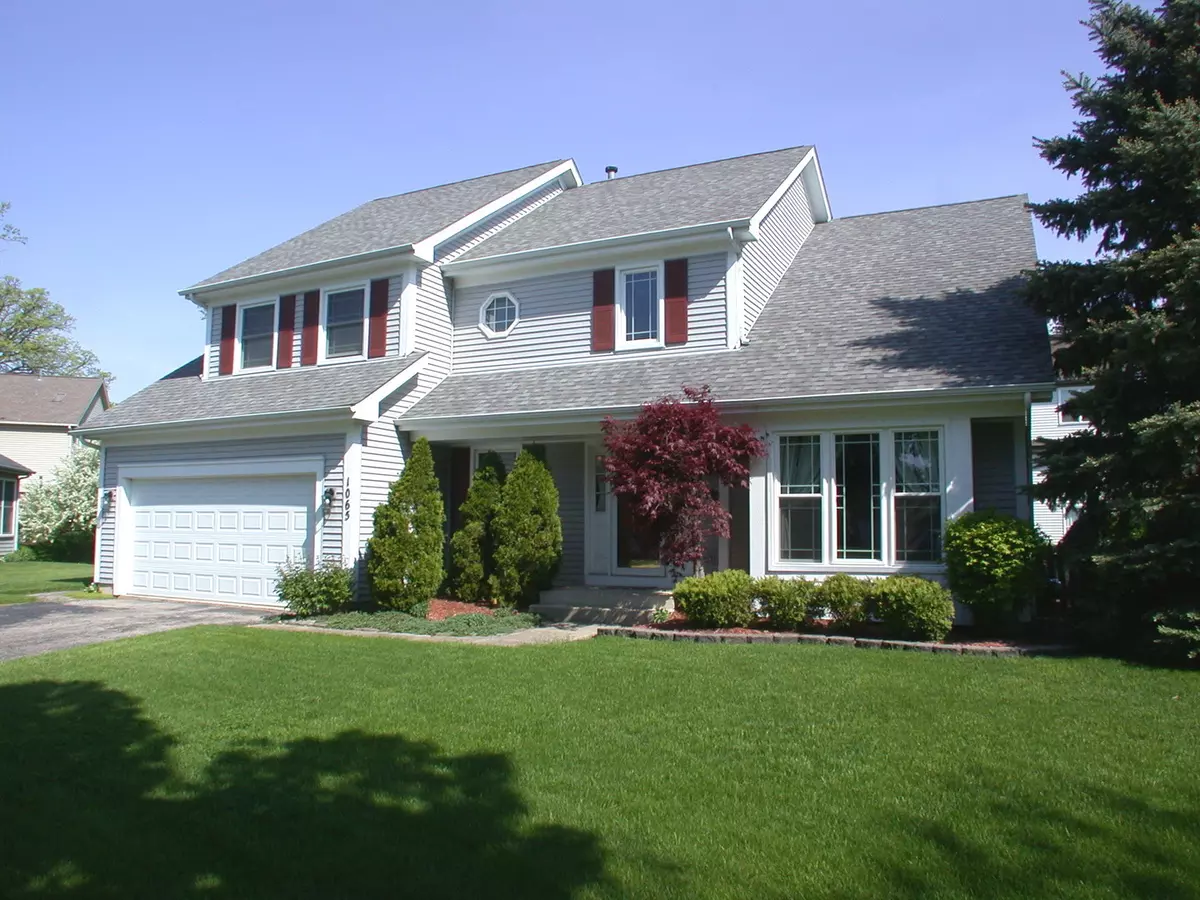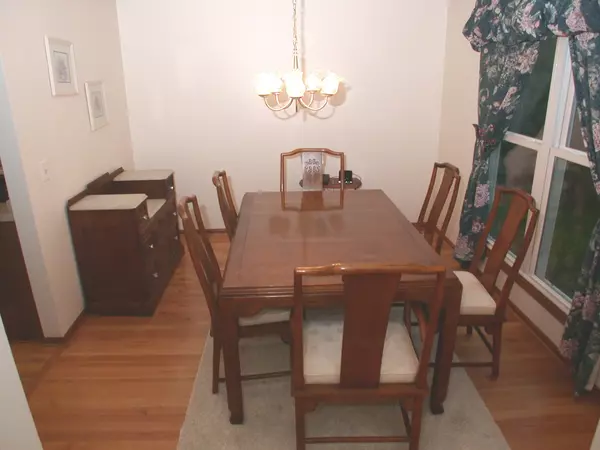$268,000
$269,500
0.6%For more information regarding the value of a property, please contact us for a free consultation.
4 Beds
2.5 Baths
2,073 SqFt
SOLD DATE : 06/25/2019
Key Details
Sold Price $268,000
Property Type Single Family Home
Sub Type Detached Single
Listing Status Sold
Purchase Type For Sale
Square Footage 2,073 sqft
Price per Sqft $129
Subdivision Cobblers Crossing
MLS Listing ID 10384207
Sold Date 06/25/19
Style Colonial
Bedrooms 4
Full Baths 2
Half Baths 1
HOA Fees $16/ann
Year Built 1990
Annual Tax Amount $7,143
Tax Year 2017
Lot Dimensions 54X104X125X100
Property Description
POPULAR STAFFORD WITH DRAMATIC FLOORPLAN. VAULTED CEILING IN THE LIVING ROOM/OPEN STAIRCASE WITH OAK RAILINGS TO THE SECOND FLOOR. LARGE LUXURIOUS MASTER SUITE WITH HUGE WALK-IN-CLOSET AND ULTRA BATH--SEPARATE SHOWER/SOAKING TUB/TWO BOWL VANITY. MUCH FRESH PAINT AND NEW CARPET SECOND FLOOR. SPACIOUS KITCHEN WITH AN ABUNDANCE OF CABINETS, COUNTERS AND PANTRY OVERLOOKING THE FAMILY ROOM. MOST WINDOWS HAVE BEEN REPLACED WITHIN THE PAST YEAR. WATER HEATER, CARRIER FURNACE AND AC LESS THAN 1 YEAR . STAINLESS STEEL KITCHEN APPLIANCES 2 YEARS. ARCHITECTURAL ROOF SHINGLES AND VINYL SIDING ABOUT 5 YEARS. ALL THIS IN A QUIET CUL DE SAC. MINUTES TO SHOPPING, FORREST PRESERVES AND I90.
Location
State IL
County Cook
Area Elgin
Rooms
Basement Partial
Interior
Interior Features Vaulted/Cathedral Ceilings, Hardwood Floors, First Floor Laundry, Walk-In Closet(s)
Heating Natural Gas, Forced Air
Cooling Central Air
Fireplaces Number 1
Fireplaces Type Wood Burning, Attached Fireplace Doors/Screen, Gas Starter
Equipment Humidifier, TV-Cable, TV Antenna, CO Detectors, Ceiling Fan(s), Sump Pump
Fireplace Y
Appliance Range, Dishwasher, Refrigerator, Washer, Dryer, Disposal, Stainless Steel Appliance(s)
Exterior
Exterior Feature Deck, Storms/Screens
Parking Features Attached
Garage Spaces 2.0
Community Features Sidewalks, Street Lights, Street Paved
Roof Type Asphalt
Building
Lot Description Cul-De-Sac
Sewer Public Sewer
Water Public
New Construction false
Schools
Elementary Schools Lincoln Elementary School
Middle Schools Larsen Middle School
High Schools Elgin High School
School District 46 , 46, 46
Others
HOA Fee Include Lake Rights,Other
Ownership Fee Simple w/ HO Assn.
Special Listing Condition None
Read Less Info
Want to know what your home might be worth? Contact us for a FREE valuation!

Our team is ready to help you sell your home for the highest possible price ASAP

© 2024 Listings courtesy of MRED as distributed by MLS GRID. All Rights Reserved.
Bought with Victor Jimenez • Homesmart Connect LLC

"My job is to find and attract mastery-based agents to the office, protect the culture, and make sure everyone is happy! "







