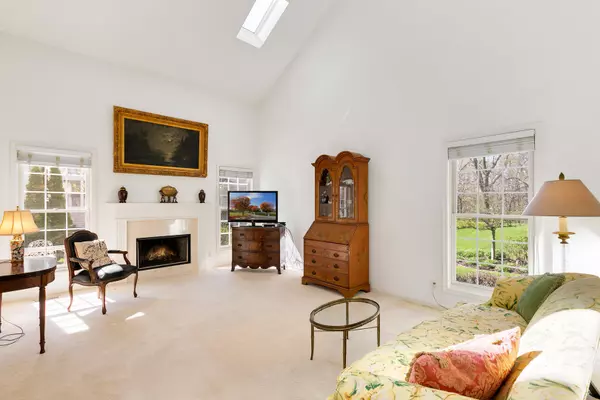$270,000
$274,000
1.5%For more information regarding the value of a property, please contact us for a free consultation.
4 Beds
2.5 Baths
2,400 SqFt
SOLD DATE : 06/10/2019
Key Details
Sold Price $270,000
Property Type Single Family Home
Sub Type 1/2 Duplex
Listing Status Sold
Purchase Type For Sale
Square Footage 2,400 sqft
Price per Sqft $112
Subdivision Prestbury
MLS Listing ID 10360315
Sold Date 06/10/19
Bedrooms 4
Full Baths 2
Half Baths 1
HOA Fees $110/mo
Year Built 2004
Annual Tax Amount $5,256
Tax Year 2018
Lot Dimensions 34X106X56X23X129
Property Description
Vacation at home in this meticulously maintained 4 bedroom end unit in the prestigious golf/pool community of Prestbury! Open and airy floorplan with vaulted ceilings and skylights drenches the home with natural light. Gourmet eat-in kitchen with ample cabinetry and newer stainless appliances opens to lovely 2 story family room featuring cozy fireplace-perfect for entertaining! Sliding glass doors open to private patio overlooking one of the largest landscaped lots in the neighborhood! Main floor luxurious master suite features spa-like bath with dual vanities, soaker tub and separate glass surround shower. Second floor boasts 3 more spacious bedrooms. NEW roof in 2014! Newer A/C and Hot Water Heater. Newer Washer & Dryer. Convenient two-car attached garage w/storage access in ceiling. Full basement with tons of storage is just waiting for your finishing touches! Enjoy carefree, country club living with 18-hole golf course, pool, Pickleball courts, parks & more! Just mins. from I-88!
Location
State IL
County Kane
Area Sugar Grove
Rooms
Basement Full
Interior
Interior Features Vaulted/Cathedral Ceilings, Skylight(s), Hardwood Floors, First Floor Bedroom, First Floor Laundry, First Floor Full Bath
Heating Natural Gas
Cooling Central Air
Fireplaces Number 1
Fireplaces Type Wood Burning, Gas Log, Gas Starter
Equipment TV-Cable, Fan-Attic Exhaust, Sump Pump, Air Purifier
Fireplace Y
Appliance Range, Microwave, Dishwasher, Refrigerator, Washer, Dryer, Disposal
Laundry Electric Dryer Hookup, In Unit, Laundry Closet, Sink
Exterior
Exterior Feature Patio, Stamped Concrete Patio, Storms/Screens, End Unit
Garage Attached
Garage Spaces 2.0
Amenities Available Park
Waterfront false
Roof Type Asphalt
Building
Lot Description Landscaped
Story 2
Sewer Public Sewer
Water Public
New Construction false
Schools
Elementary Schools Fearn Elementary School
Middle Schools Herget Middle School
High Schools West Aurora High School
School District 129 , 129, 129
Others
HOA Fee Include Insurance,Clubhouse,Pool,Exterior Maintenance,Lawn Care,Scavenger,Snow Removal
Ownership Fee Simple w/ HO Assn.
Special Listing Condition None
Pets Description Cats OK, Dogs OK, Number Limit
Read Less Info
Want to know what your home might be worth? Contact us for a FREE valuation!

Our team is ready to help you sell your home for the highest possible price ASAP

© 2024 Listings courtesy of MRED as distributed by MLS GRID. All Rights Reserved.
Bought with H. Sue Wiskowski-Fair • Realty Executives Premiere

"My job is to find and attract mastery-based agents to the office, protect the culture, and make sure everyone is happy! "







