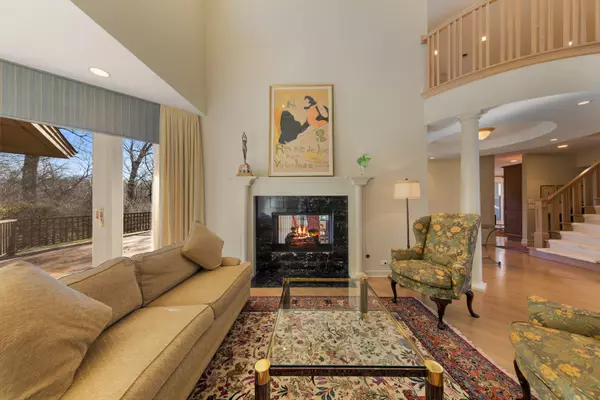$946,000
$995,000
4.9%For more information regarding the value of a property, please contact us for a free consultation.
4 Beds
4.5 Baths
3,235 SqFt
SOLD DATE : 07/17/2019
Key Details
Sold Price $946,000
Property Type Townhouse
Sub Type Townhouse-2 Story
Listing Status Sold
Purchase Type For Sale
Square Footage 3,235 sqft
Price per Sqft $292
Subdivision Graue Mill
MLS Listing ID 10343371
Sold Date 07/17/19
Bedrooms 4
Full Baths 4
Half Baths 1
HOA Fees $765/mo
Rental Info Yes
Year Built 1996
Annual Tax Amount $9,281
Tax Year 2017
Lot Dimensions COMMON
Property Description
Gracious elegance. You will be inspired from the moment you step into this meticulous home. One of just a few free-standing town homes in the secure, gated Graue Mill complex. This home offers dramatic architectural elements, an easy-living layout, excellent condition and a superb, private location. Coveted first-floor master suite is spacious and functional. Natural stone spa-like master bath, walk-in closets. Impressive light-filled living room with see-through fireplace is perfect for family gatherings or formal entertaining flows into a gorgeous dining room. Expansive deck with sweeping views of private wooded setting. First class updated kitchen boasts Sub-Zero refrigerator, gas cook top, eat-in area, planning desk, private deck for grilling. Pristine second floor retreat with two bedrooms suites, updated baths, loft area. Lower level is a study in family living excellence. 4th bdrm, huge rec room, high-end kitchenette, more. IMPECCABLY maintained by original owner. Be amazed!
Location
State IL
County Du Page
Area Hinsdale
Rooms
Basement Full
Interior
Interior Features Vaulted/Cathedral Ceilings, Hardwood Floors, First Floor Bedroom, First Floor Laundry, First Floor Full Bath, Walk-In Closet(s)
Heating Natural Gas, Electric
Cooling Central Air
Fireplaces Number 2
Fireplaces Type Double Sided
Equipment Sump Pump, Sprinkler-Lawn, Backup Sump Pump;, Generator
Fireplace Y
Appliance Range, Microwave, Dishwasher, High End Refrigerator, Washer, Dryer, Stainless Steel Appliance(s), Cooktop, Built-In Oven
Exterior
Exterior Feature Deck, Storms/Screens
Garage Attached
Garage Spaces 3.0
Amenities Available Pool, Tennis Court(s)
Roof Type Asphalt
Building
Lot Description Wooded
Story 2
Sewer Public Sewer
Water Lake Michigan
New Construction false
Schools
Elementary Schools Monroe Elementary School
Middle Schools Clarendon Hills Middle School
High Schools Hinsdale Central High School
School District 181 , 181, 86
Others
HOA Fee Include Insurance,TV/Cable,Clubhouse,Pool,Exterior Maintenance,Lawn Care,Scavenger,Snow Removal,Internet
Ownership Condo
Special Listing Condition List Broker Must Accompany
Pets Description Cats OK, Dogs OK
Read Less Info
Want to know what your home might be worth? Contact us for a FREE valuation!

Our team is ready to help you sell your home for the highest possible price ASAP

© 2024 Listings courtesy of MRED as distributed by MLS GRID. All Rights Reserved.
Bought with John Salidas • @properties

"My job is to find and attract mastery-based agents to the office, protect the culture, and make sure everyone is happy! "







