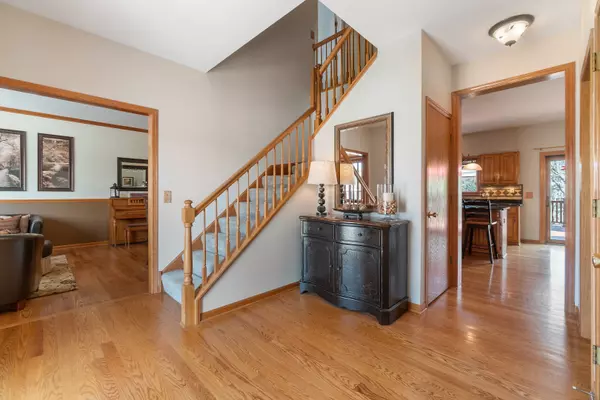$341,000
$345,900
1.4%For more information regarding the value of a property, please contact us for a free consultation.
4 Beds
2.5 Baths
2,756 SqFt
SOLD DATE : 05/31/2019
Key Details
Sold Price $341,000
Property Type Single Family Home
Sub Type Detached Single
Listing Status Sold
Purchase Type For Sale
Square Footage 2,756 sqft
Price per Sqft $123
Subdivision Fox Valley Country Club Estates
MLS Listing ID 10323972
Sold Date 05/31/19
Style Traditional
Bedrooms 4
Full Baths 2
Half Baths 1
Year Built 1992
Annual Tax Amount $9,128
Tax Year 2017
Lot Size 10,511 Sqft
Lot Dimensions 68X127X95X133
Property Description
Paver walkway welcomes you to the front door of this beautiful Pembrooke House (home by Hemphill). 4 Bedroom 2.1 Bath home built in 1992. Original owners have kept this property in impeccable shape! This home is located in Fox Valley Country Club Estates and has 2756 Sq Ft. Elevation C with the optional 3rd car garage and huge yard with a large deck and patio for entertaining. The kitchen has plenty cabinet space with gorgeous granite tops. Hardwood floors greet you at the foyer of this home and take you through out foyer, living room, dining room, kitchen and half bath. Framed by a beautiful brick fireplace that draws you into the family room to relax for a cold winters night. This home has a large optional 4th Bedroom and Optional sitting room with cathedral ceilings in Master bedroom. Laundry room on first floor. Look at Original Builder brochure for features.
Location
State IL
County Kane
Area North Aurora
Rooms
Basement Partial
Interior
Interior Features Vaulted/Cathedral Ceilings, Hot Tub, Hardwood Floors, First Floor Laundry, Walk-In Closet(s)
Heating Natural Gas, Forced Air
Cooling Central Air
Fireplaces Number 1
Fireplaces Type Wood Burning, Gas Starter
Equipment Humidifier, Water-Softener Owned
Fireplace Y
Appliance Range, Microwave, Dishwasher, Refrigerator, Washer, Dryer, Disposal, Stainless Steel Appliance(s), Water Softener
Exterior
Exterior Feature Deck, Patio, Porch, Brick Paver Patio, Above Ground Pool, Fire Pit
Garage Attached
Garage Spaces 3.0
Community Features Sidewalks, Street Lights, Street Paved
Waterfront false
Roof Type Asphalt
Building
Lot Description Fenced Yard, Landscaped, Mature Trees
Sewer Public Sewer
Water Public
New Construction false
Schools
Elementary Schools Schneider Elementary School
Middle Schools Jewel Middle School
High Schools West Aurora High School
School District 129 , 129, 129
Others
HOA Fee Include None
Ownership Fee Simple
Special Listing Condition Home Warranty
Read Less Info
Want to know what your home might be worth? Contact us for a FREE valuation!

Our team is ready to help you sell your home for the highest possible price ASAP

© 2024 Listings courtesy of MRED as distributed by MLS GRID. All Rights Reserved.
Bought with Michelle Hanrahan • Coldwell Banker Residential

"My job is to find and attract mastery-based agents to the office, protect the culture, and make sure everyone is happy! "







