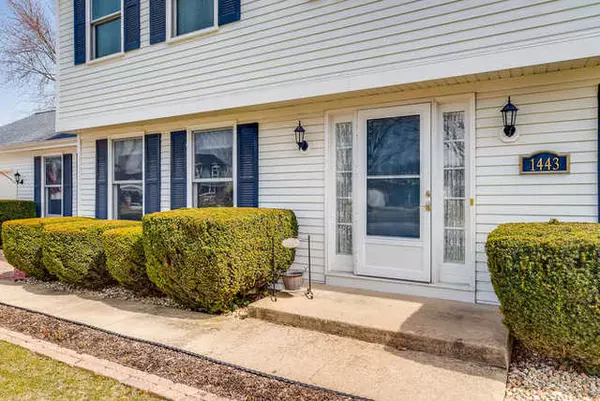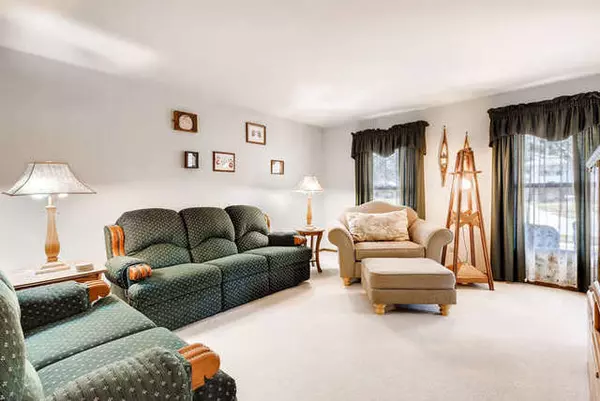$270,000
$269,900
For more information regarding the value of a property, please contact us for a free consultation.
4 Beds
2.5 Baths
2,502 SqFt
SOLD DATE : 05/17/2019
Key Details
Sold Price $270,000
Property Type Single Family Home
Sub Type Detached Single
Listing Status Sold
Purchase Type For Sale
Square Footage 2,502 sqft
Price per Sqft $107
Subdivision Century Oaks West
MLS Listing ID 10329378
Sold Date 05/17/19
Style Colonial
Bedrooms 4
Full Baths 2
Half Baths 1
Year Built 1974
Annual Tax Amount $6,427
Tax Year 2017
Lot Size 10,267 Sqft
Lot Dimensions 130X73X122X93
Property Description
DON'T SETTLE for the rest when you can have the best! $100K of improvements to this quality Pace Construction built home... See 'Documents' for complete list. Gorgeous kitchen features granite c-tops, new tile backsplash & custom pantry w/roll out drawers! Spacious family rm has brick fireplace w/gas logs & temperature controlled heat filtration! Energy efficient Marvin Integrity windows plus Anderson sliding door to rear patio w/brick paver perimeter! Tricked out 2nd flr baths feature granite in master & corian in hall bath w/quality fixtures, cabs, surrounds & floors in both! Wonderful Elfa closet system in walk-in MBR closet & in 2nd BR. New rich 6 pnl interior doors on 2nd floor! Newer insulated exterior doors too! Bryant Hi-efficiency furnace, A.O. Smith ProLine H20 heater! Enjoy Dundee Township Rec Ctr at resident rate, prepaid Spring Green lawn fertilizer & weed control for 2019 season! Compare to new construction for quality & space...There's SO MUCH value here. Stellar home!!!
Location
State IL
County Kane
Area Elgin
Rooms
Basement Full
Interior
Interior Features First Floor Laundry
Heating Natural Gas, Forced Air
Cooling Central Air
Fireplaces Number 1
Fireplace Y
Appliance Range, Microwave, Dishwasher, Refrigerator, Washer, Dryer, Disposal
Exterior
Exterior Feature Patio
Parking Features Attached
Garage Spaces 2.0
Community Features Sidewalks, Street Lights, Street Paved
Roof Type Asphalt
Building
Lot Description Corner Lot
Sewer Public Sewer, Sewer-Storm
Water Public
New Construction false
Schools
Elementary Schools Century Oaks Elementary School
Middle Schools Kimball Middle School
High Schools Larkin High School
School District 46 , 46, 46
Others
HOA Fee Include None
Ownership Fee Simple
Special Listing Condition None
Read Less Info
Want to know what your home might be worth? Contact us for a FREE valuation!

Our team is ready to help you sell your home for the highest possible price ASAP

© 2024 Listings courtesy of MRED as distributed by MLS GRID. All Rights Reserved.
Bought with Selena Stloukal • REMAX All Pro - St Charles

"My job is to find and attract mastery-based agents to the office, protect the culture, and make sure everyone is happy! "







