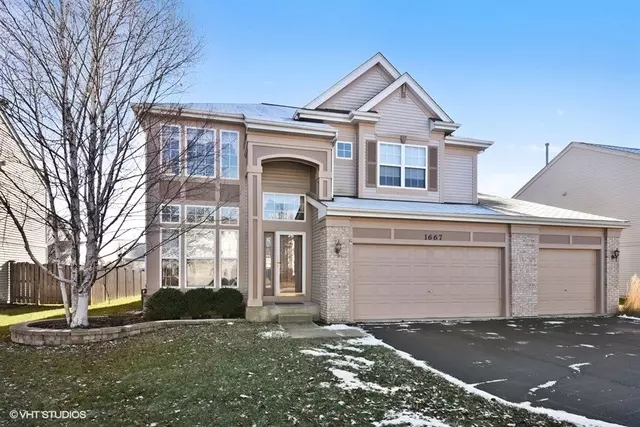$309,500
$314,500
1.6%For more information regarding the value of a property, please contact us for a free consultation.
4 Beds
2.5 Baths
2,986 SqFt
SOLD DATE : 07/02/2019
Key Details
Sold Price $309,500
Property Type Single Family Home
Sub Type Detached Single
Listing Status Sold
Purchase Type For Sale
Square Footage 2,986 sqft
Price per Sqft $103
Subdivision Mulberry Grove
MLS Listing ID 10349559
Sold Date 07/02/19
Style Traditional
Bedrooms 4
Full Baths 2
Half Baths 1
HOA Fees $18/ann
Year Built 2002
Annual Tax Amount $9,111
Tax Year 2017
Lot Size 8,916 Sqft
Lot Dimensions 69X131
Property Description
ORIGINAL OWNERS' IMPECCABLE HOME in Mulberry Grove is in like new condition & has wonderful features! 2-story entry with volume ceilings in bright living room w/wall of windows! Formal dining room! Large eat-in kitchen has center island, corian c-tops/integrated sink, 42" cabs, closet pantry & planning desk! Adjacent to the kitchen is a huge family room w/gas log fireplace & plenty of windows to let the sunshine in! 1st floor den w/French doors off family room is a perfect fit for those able to work from home! 1st flr laundry room w/wall cabs & utility sink! Vaulted Master BR suite w/double walk-in closets & luxury bath w/shower, skylite, double vanity & soaking tub! Wonderful rear patio w/brick & stone border wall includes canopy & overlooks wide fenced yard w/storage shed! Good local schools & excellent access to Kane County Forest Preserve, Bike Trails & Thornwood shopping district! 1044 sq. ft. of full basement+add'l 588 sq. ft. of cemented crawl for storage &/or future finishing.
Location
State IL
County Kane
Area Elgin
Rooms
Basement Partial
Interior
Interior Features Vaulted/Cathedral Ceilings, First Floor Laundry
Heating Natural Gas, Forced Air
Cooling Central Air
Fireplaces Number 1
Fireplaces Type Gas Log
Equipment Humidifier, TV-Cable, Ceiling Fan(s), Sump Pump
Fireplace Y
Appliance Range, Microwave, Dishwasher, Refrigerator, Washer, Dryer, Disposal
Exterior
Exterior Feature Brick Paver Patio
Parking Features Attached
Garage Spaces 3.0
Community Features Sidewalks, Street Lights, Street Paved
Roof Type Asphalt
Building
Lot Description Fenced Yard
Sewer Public Sewer
Water Public
New Construction false
Schools
Elementary Schools Fox Meadow Elementary School
Middle Schools Kenyon Woods Middle School
High Schools South Elgin High School
School District 46 , 46, 46
Others
HOA Fee Include Other
Ownership Fee Simple w/ HO Assn.
Special Listing Condition None
Read Less Info
Want to know what your home might be worth? Contact us for a FREE valuation!

Our team is ready to help you sell your home for the highest possible price ASAP

© 2024 Listings courtesy of MRED as distributed by MLS GRID. All Rights Reserved.
Bought with Nikki Tran • United Real Estate - Chicago

"My job is to find and attract mastery-based agents to the office, protect the culture, and make sure everyone is happy! "







