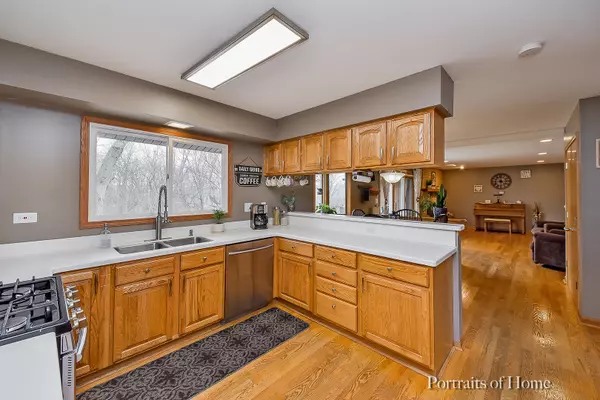$318,000
$322,500
1.4%For more information regarding the value of a property, please contact us for a free consultation.
4 Beds
2.5 Baths
2,220 SqFt
SOLD DATE : 07/23/2019
Key Details
Sold Price $318,000
Property Type Single Family Home
Sub Type Detached Single
Listing Status Sold
Purchase Type For Sale
Square Footage 2,220 sqft
Price per Sqft $143
Subdivision Mary Meadows
MLS Listing ID 10339797
Sold Date 07/23/19
Style Ranch
Bedrooms 4
Full Baths 2
Half Baths 1
Year Built 1975
Annual Tax Amount $6,625
Tax Year 2017
Lot Size 0.548 Acres
Lot Dimensions 119 X 191 X 128 X
Property Description
Private, wooded views abound in this updated 4 bedroom ranch, set on over 1/2 acre! So many incredible features: gleaming hardwood floors, massive entertaining rooms, stainless appliances in the kitchen, 6 panel doors, 1st floor mudroom. Dreamy master suite with new hardwood floors, enjoy the private hot tub area right out the glass doors! One of the biggest full finished basement you've ever seen, & still room for storage & workshop area! Gorgeous custom paver patio with built in gas fire pit. Updates Galore! New Paint throughout '17-'19.'17 new carpet in 2 bdrms. '18 3 new outdoor security light fixtures, Driveway repair & new of 8x13 pad.Electric upgrade 100A to 200A outdoor/inside panel.LEDS lights bulbs throughout.New ceiling fan & light fixture in family room.New Kohler kitchen sink faucet.New Kohler shower fixture in master bath.New light fixtures,outlets & switches through 1st floor. New red oak trim in master and center bdrms, too much to list! This is a MUST SEE!!!
Location
State IL
County Kane
Area Campton Hills / St. Charles
Rooms
Basement Full
Interior
Interior Features Hot Tub, Hardwood Floors, First Floor Bedroom, First Floor Laundry, First Floor Full Bath, Walk-In Closet(s)
Heating Natural Gas, Forced Air
Cooling Central Air
Fireplaces Number 1
Fireplaces Type Wood Burning
Equipment Humidifier, Water-Softener Owned, Ceiling Fan(s), Sump Pump
Fireplace Y
Appliance Range, Microwave, Dishwasher, Refrigerator, Washer, Dryer, Water Purifier, Water Softener
Exterior
Exterior Feature Patio, Hot Tub, Dog Run, Fire Pit
Garage Attached
Garage Spaces 2.0
Community Features Street Paved
Waterfront false
Roof Type Asphalt
Building
Lot Description Forest Preserve Adjacent, Wooded
Sewer Septic-Private
Water Private Well
New Construction false
Schools
Elementary Schools Wasco Elementary School
Middle Schools Thompson Middle School
High Schools St Charles North High School
School District 303 , 303, 303
Others
HOA Fee Include None
Ownership Fee Simple
Special Listing Condition None
Read Less Info
Want to know what your home might be worth? Contact us for a FREE valuation!

Our team is ready to help you sell your home for the highest possible price ASAP

© 2024 Listings courtesy of MRED as distributed by MLS GRID. All Rights Reserved.
Bought with Rachel Stapley • Coldwell Banker Residential

"My job is to find and attract mastery-based agents to the office, protect the culture, and make sure everyone is happy! "







