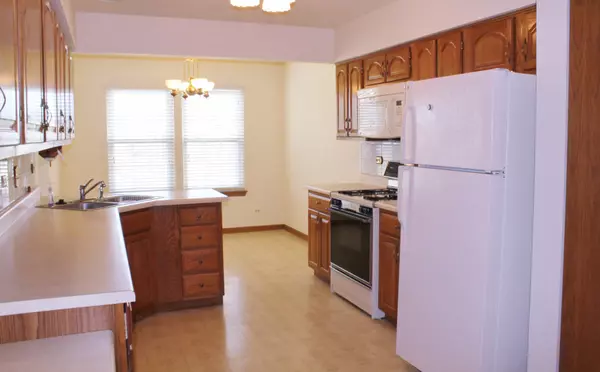$175,000
$184,900
5.4%For more information regarding the value of a property, please contact us for a free consultation.
2 Beds
2.5 Baths
1,661 SqFt
SOLD DATE : 06/28/2019
Key Details
Sold Price $175,000
Property Type Townhouse
Sub Type Townhouse-2 Story
Listing Status Sold
Purchase Type For Sale
Square Footage 1,661 sqft
Price per Sqft $105
Subdivision Essex Village
MLS Listing ID 10344178
Sold Date 06/28/19
Bedrooms 2
Full Baths 2
Half Baths 1
HOA Fees $261/mo
Year Built 1991
Annual Tax Amount $4,044
Tax Year 2017
Lot Dimensions COMMON
Property Description
Move in Ready End Unit with Pond Views! Spacious 2 story with an Open Living Room boasting Vaulted Ceiling, Skylights and Gas Log Fireplace. Separate Dining Room w/views of the Pond and French door out to the wonderful Patio space. Fully equipped Eat in Kitchen w/Breakfast Counter and Table space. Bright First Floor Den or Office w/Double Door Entry. Main Level Laundry Room w/access to the newly painted 2-Car Garage. An Open Loft area greets you upstairs where you will find the Private Master with On-Suite Bath & Walk in Closet. Add. 2nd Bedroom & Full Hall Bath. Brand New Carpeting & Fresh Paint throughout this unit. Newer Windows, Furnace & Hot Water Heater. Walk to the Community Pool, Park and Clubhouse when entertaining! Just a short drive to the Randall Rd. Shopping & I-90 Corridor. District 47 & 155 HS Schools! Great Location & One Great Price for all this home has to offer. See it today! You will love it!
Location
State IL
County Mc Henry
Area Crystal Lake / Lakewood / Prairie Grove
Rooms
Basement None
Interior
Interior Features Vaulted/Cathedral Ceilings, Skylight(s), First Floor Laundry, Laundry Hook-Up in Unit, Walk-In Closet(s)
Heating Natural Gas, Forced Air
Cooling Central Air
Fireplaces Number 1
Fireplaces Type Gas Log, Gas Starter
Equipment CO Detectors, Ceiling Fan(s)
Fireplace Y
Appliance Range, Microwave, Dishwasher, Refrigerator, Washer, Dryer, Disposal
Exterior
Exterior Feature Patio, End Unit
Garage Attached
Garage Spaces 2.0
Waterfront false
Roof Type Asphalt
Building
Lot Description Common Grounds
Story 2
Sewer Public Sewer
Water Public
New Construction false
Schools
High Schools Crystal Lake South High School
School District 47 , 47, 155
Others
HOA Fee Include Insurance,Clubhouse,Pool,Exterior Maintenance,Lawn Care,Snow Removal
Ownership Fee Simple w/ HO Assn.
Special Listing Condition None
Pets Description Cats OK, Dogs OK
Read Less Info
Want to know what your home might be worth? Contact us for a FREE valuation!

Our team is ready to help you sell your home for the highest possible price ASAP

© 2024 Listings courtesy of MRED as distributed by MLS GRID. All Rights Reserved.
Bought with Marty Kampmeier • Berkshire Hathaway HomeServices Starck Real Estate

"My job is to find and attract mastery-based agents to the office, protect the culture, and make sure everyone is happy! "







