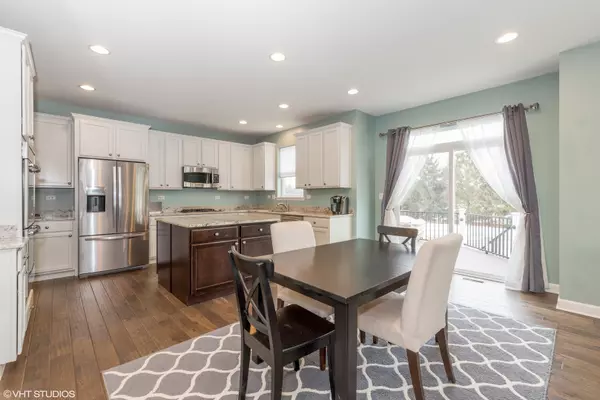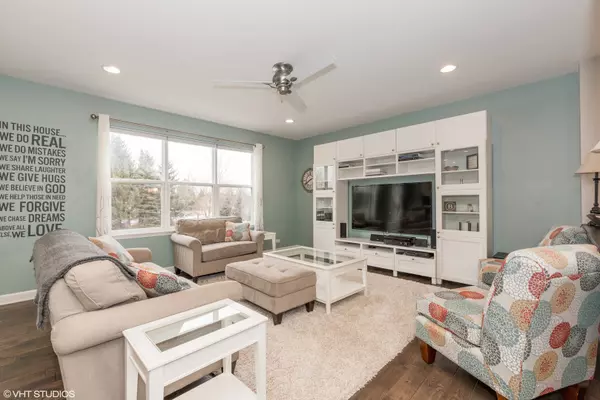$395,000
$405,000
2.5%For more information regarding the value of a property, please contact us for a free consultation.
4 Beds
3.5 Baths
3,200 SqFt
SOLD DATE : 05/10/2019
Key Details
Sold Price $395,000
Property Type Single Family Home
Sub Type Detached Single
Listing Status Sold
Purchase Type For Sale
Square Footage 3,200 sqft
Price per Sqft $123
Subdivision Providence
MLS Listing ID 10315757
Sold Date 05/10/19
Bedrooms 4
Full Baths 3
Half Baths 1
HOA Fees $25/ann
Year Built 2013
Annual Tax Amount $11,197
Tax Year 2017
Lot Size 0.445 Acres
Lot Dimensions .5 ACRE
Property Description
RARE FIND!! FULLY FINISHED BASEMENT w/FULL BATHROOM, OPEN CONCEPT 6 Yr. OLD HOME PROVIDENCE! This gorgeous home shows like NEW & offers 3/4 handscraped REAL hardwood floors throughout 1st floor & neutral paint tones! Dinning room w/custom buffet! Open concept kitchen perfect for entertaining, includes: 9ft ceilings, ss appliances, granite countertops, cook top stove, double sided storage island, 5 level upgraded white cabinetry! 1st level private office/den! Built in storage shelves and cubbies just off of kitchen/garage entry! 4 bdrms, 2nd level bonus room (Potential for office, media/playroom, or 5th bedroom), 3 full bathrooms, 2nd level laundry room w/sorting table! Fully finished basement with full bathroom, built in storage bench, exercise room and storage shelving/closets! 3 Car-Garage, CAT 5 highspeed internet on all 3 floors! Full home humidifier (New in 2018). Enjoy warm evenings on the maintenance free Trex Deck while overlooking your private yard w/ no neighbors behind you!
Location
State IL
County Kane
Area Elgin
Rooms
Basement Full
Interior
Interior Features Hardwood Floors, Second Floor Laundry, Walk-In Closet(s)
Heating Natural Gas, Forced Air
Cooling Central Air
Fireplace N
Appliance Double Oven, Microwave, Dishwasher, Refrigerator, Washer, Dryer, Cooktop
Exterior
Exterior Feature Deck
Parking Features Attached
Garage Spaces 3.0
Community Features Clubhouse, Tennis Courts, Street Lights
Roof Type Asphalt
Building
Lot Description Pond(s)
Sewer Public Sewer
Water Public
New Construction false
Schools
Elementary Schools Country Trails Elementary School
Middle Schools Prairie Knolls Middle School
High Schools Central High School
School District 301 , 301, 301
Others
HOA Fee Include Clubhouse
Ownership Fee Simple w/ HO Assn.
Special Listing Condition None
Read Less Info
Want to know what your home might be worth? Contact us for a FREE valuation!

Our team is ready to help you sell your home for the highest possible price ASAP

© 2024 Listings courtesy of MRED as distributed by MLS GRID. All Rights Reserved.
Bought with Debora McKay • @properties

"My job is to find and attract mastery-based agents to the office, protect the culture, and make sure everyone is happy! "







