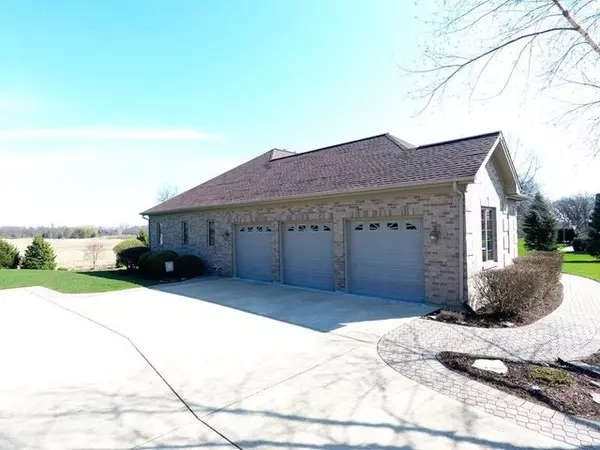$432,500
$450,000
3.9%For more information regarding the value of a property, please contact us for a free consultation.
3 Beds
2.5 Baths
2,840 SqFt
SOLD DATE : 10/28/2019
Key Details
Sold Price $432,500
Property Type Single Family Home
Sub Type Detached Single
Listing Status Sold
Purchase Type For Sale
Square Footage 2,840 sqft
Price per Sqft $152
Subdivision Stonecrest
MLS Listing ID 10307450
Sold Date 10/28/19
Style Ranch
Bedrooms 3
Full Baths 2
Half Baths 1
Year Built 2003
Annual Tax Amount $11,662
Tax Year 2017
Lot Size 1.139 Acres
Lot Dimensions 53143
Property Description
Gorgeous custom home in highly desired Stonecrest. 3 bedrooms, 2.5 baths w/a jack n jill bath for beds 2 and 3. Six panel doors & striking wood flooring. Well appointed kitchen w/stainless appliances,backsplash,Corian counters,under cabinet lighting, spacious eating area & gorgeous views out back of the house. Cozy great room centers house w/entry to oversized sun room w/gorgeous views of the expansive yard, plenty of natural light through gorgeous windows & vaulted skylight. Dining Rm features pillars, vaulted ceiling & butlers pantry. Living Rm w/options of first floor den. Master bedroom features tray ceiling, his & her closets. Spacious master bath featuring whirlpool tub, separate shower, double bowl vanity. Ranch w/full walkout basement incl. heated flooring, fireplace & bath rough in ready for your finishing touches! All of this + side load 3 car garage w/epoxy flooring,storage & professionally landscaped yard,large composite deck & paver patio&stairs. Highly sought D301 schools
Location
State IL
County Kane
Area Elgin
Rooms
Basement Full, Walkout
Interior
Interior Features Vaulted/Cathedral Ceilings, Skylight(s), Hardwood Floors, Heated Floors, First Floor Bedroom, First Floor Laundry
Heating Natural Gas, Forced Air
Cooling Central Air
Fireplaces Number 2
Fireplaces Type Gas Log
Equipment Humidifier, Water-Softener Owned, TV-Cable, CO Detectors, Ceiling Fan(s), Sump Pump, Air Exchanger
Fireplace Y
Appliance Range, Microwave, Dishwasher, High End Refrigerator, Washer, Dryer, Disposal, Stainless Steel Appliance(s)
Exterior
Exterior Feature Deck, Brick Paver Patio
Parking Features Attached
Garage Spaces 3.0
Roof Type Asphalt
Building
Lot Description Landscaped
Sewer Septic-Private
Water Private Well
New Construction false
Schools
Elementary Schools Howard B Thomas Grade School
Middle Schools Prairie Knolls Middle School
High Schools Central High School
School District 301 , 301, 301
Others
HOA Fee Include None
Ownership Fee Simple
Special Listing Condition None
Read Less Info
Want to know what your home might be worth? Contact us for a FREE valuation!

Our team is ready to help you sell your home for the highest possible price ASAP

© 2024 Listings courtesy of MRED as distributed by MLS GRID. All Rights Reserved.
Bought with Sharon Falco • RE/MAX Central Inc.

"My job is to find and attract mastery-based agents to the office, protect the culture, and make sure everyone is happy! "







