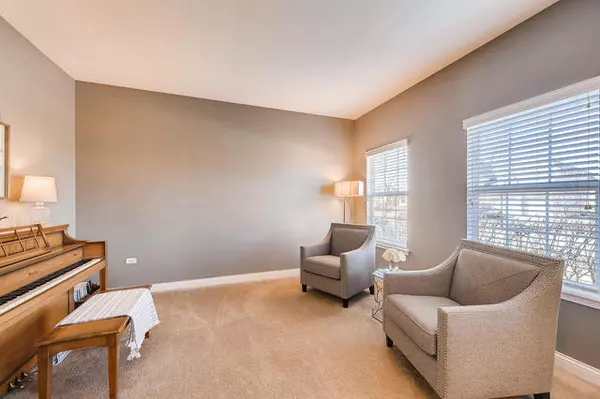$370,000
$369,900
For more information regarding the value of a property, please contact us for a free consultation.
4 Beds
2.5 Baths
2,894 SqFt
SOLD DATE : 06/21/2019
Key Details
Sold Price $370,000
Property Type Single Family Home
Sub Type Detached Single
Listing Status Sold
Purchase Type For Sale
Square Footage 2,894 sqft
Price per Sqft $127
Subdivision Highland Woods
MLS Listing ID 10332984
Sold Date 06/21/19
Bedrooms 4
Full Baths 2
Half Baths 1
HOA Fees $53/qua
Year Built 2013
Annual Tax Amount $11,910
Tax Year 2017
Lot Size 0.297 Acres
Lot Dimensions 76 X 166
Property Description
Beautiful Manchester model in the Highland Woods clubhouse community of Elgin in D301 school district! The 2-story foyer flanked by the formal Living Room & Dining Rooms flows to your living areas with rich hardwood flooring. The sunny vaulted Family Room is highlighted by cozy fireplace & walls of windows. Enjoy cooking & entertaining in the gourmet Kitchen with custom cabinets, granite tops, SS appliances, center island & eating area! 4 spacious Bedrooms up including the Master Suite featuring trayed ceiling & luxurious vaulted Master Bath with separate shower, double sink & soaking tub! The versatile 1st floor Den could also make the perfect home office! High quality build & many conveniences: upgraded lighting, 1st floor laundry, walk-in Kitchen pantry, 3 car attached garage, brick paver patio & more! Full unifinished basement awaits your finishing touches! Resort-style amenities including clubhouse, splash park, pool, fitness center & more! Looks, feels & lives like a model home!
Location
State IL
County Kane
Area Elgin
Rooms
Basement Full
Interior
Interior Features Vaulted/Cathedral Ceilings, Hardwood Floors, First Floor Laundry, Walk-In Closet(s)
Heating Natural Gas, Forced Air
Cooling Central Air
Fireplaces Number 1
Equipment Humidifier, CO Detectors, Ceiling Fan(s), Sump Pump
Fireplace Y
Appliance Range, Microwave, Dishwasher, Refrigerator, Washer, Dryer
Exterior
Exterior Feature Brick Paver Patio, Storms/Screens
Parking Features Attached
Garage Spaces 3.0
Community Features Clubhouse, Pool, Sidewalks, Street Lights
Roof Type Asphalt
Building
Sewer Public Sewer
Water Public
New Construction false
Schools
Elementary Schools Country Trails Elementary School
Middle Schools Prairie Knolls Middle School
High Schools Central High School
School District 301 , 301, 301
Others
HOA Fee Include Insurance,Clubhouse,Exercise Facilities,Pool
Ownership Fee Simple
Special Listing Condition None
Read Less Info
Want to know what your home might be worth? Contact us for a FREE valuation!

Our team is ready to help you sell your home for the highest possible price ASAP

© 2024 Listings courtesy of MRED as distributed by MLS GRID. All Rights Reserved.
Bought with Randy Schulenburg • Schulenburg Realty, Inc

"My job is to find and attract mastery-based agents to the office, protect the culture, and make sure everyone is happy! "







