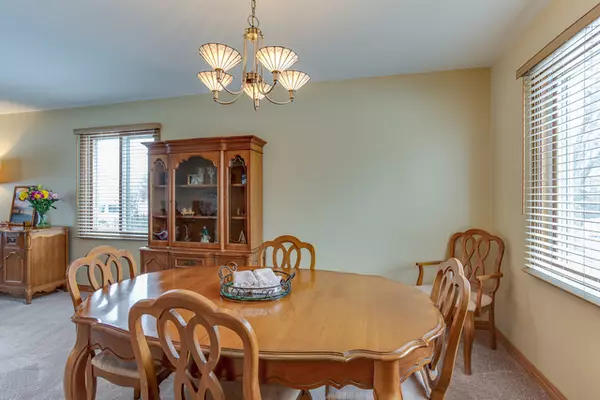$252,000
$259,900
3.0%For more information regarding the value of a property, please contact us for a free consultation.
3 Beds
2.5 Baths
1,731 SqFt
SOLD DATE : 04/18/2019
Key Details
Sold Price $252,000
Property Type Single Family Home
Sub Type Detached Single
Listing Status Sold
Purchase Type For Sale
Square Footage 1,731 sqft
Price per Sqft $145
Subdivision Cimarron
MLS Listing ID 10301409
Sold Date 04/18/19
Bedrooms 3
Full Baths 2
Half Baths 1
Year Built 1991
Annual Tax Amount $6,322
Tax Year 2017
Lot Size 0.276 Acres
Lot Dimensions 73X156X82X149
Property Description
Beautifully updated/ maintained home in the desirable Cimarron subdivision with Cary Schools. Covered porch next to the inviting front patio / sitting area. Bright living room combined with dining room. Beautiful hardwood floors. Nicely updated kitchen with Corian counter tops, island and stainless steel appliances. Kitchen opens to the family room with fireplace. Sliders open to a brick patio and large fenced backyard, (gas line for grilling). Updated Bathrooms. Private master bedroom with walk in closet and master bath. Beautifully finished basement includes a custom wet bar, built-ins, back-lite shutters over window wells, karaoke stage, and plenty of storage. Great home for entertaining. Walk to park without crossing streets. Park will have newly developed splash pad scheduled for completion this spring. Freshly painted, new carpet, roof 3yrs., furnace / central AC 4 years, H20 heater new. Concrete drive, garage includes epoxy floor, slatted walls, overhead and cabinet storage.
Location
State IL
County Mc Henry
Area Cary / Oakwood Hills / Trout Valley
Rooms
Basement Partial
Interior
Interior Features Bar-Wet, Hardwood Floors, Built-in Features, Walk-In Closet(s)
Heating Natural Gas, Forced Air
Cooling Central Air
Fireplaces Number 1
Fireplaces Type Gas Log, Gas Starter
Equipment Humidifier, Water-Softener Owned, TV-Cable, CO Detectors, Ceiling Fan(s), Fan-Attic Exhaust, Sump Pump
Fireplace Y
Appliance Range, Microwave, Dishwasher, Refrigerator, Washer, Dryer
Exterior
Exterior Feature Patio, Hot Tub, Brick Paver Patio, Storms/Screens
Garage Attached
Garage Spaces 2.0
Community Features Sidewalks, Street Lights, Street Paved
Waterfront false
Roof Type Asphalt
Building
Lot Description Fenced Yard
Sewer Public Sewer, Sewer-Storm
Water Community Well
New Construction false
Schools
Elementary Schools Briargate Elementary School
Middle Schools Cary Junior High School
High Schools Cary-Grove Community High School
School District 26 , 26, 155
Others
HOA Fee Include None
Ownership Fee Simple
Special Listing Condition None
Read Less Info
Want to know what your home might be worth? Contact us for a FREE valuation!

Our team is ready to help you sell your home for the highest possible price ASAP

© 2024 Listings courtesy of MRED as distributed by MLS GRID. All Rights Reserved.
Bought with Veronica Patino-Morales • Berkshire Hathaway HomeServices Starck Real Estate

"My job is to find and attract mastery-based agents to the office, protect the culture, and make sure everyone is happy! "







