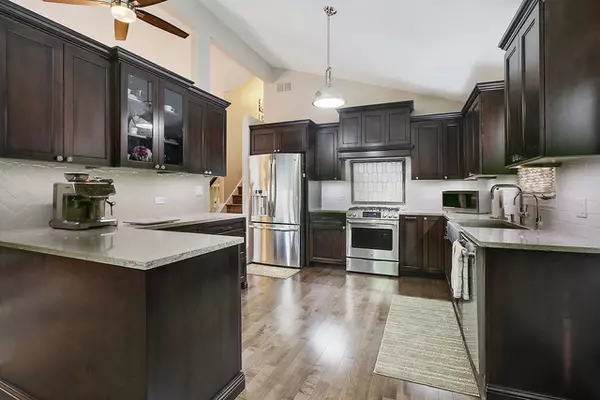$308,750
$317,500
2.8%For more information regarding the value of a property, please contact us for a free consultation.
3 Beds
3 Baths
2,400 SqFt
SOLD DATE : 05/03/2019
Key Details
Sold Price $308,750
Property Type Single Family Home
Sub Type Detached Single
Listing Status Sold
Purchase Type For Sale
Square Footage 2,400 sqft
Price per Sqft $128
Subdivision Regency Point
MLS Listing ID 10300005
Sold Date 05/03/19
Bedrooms 3
Full Baths 3
Year Built 1988
Annual Tax Amount $7,065
Tax Year 2017
Lot Size 10,890 Sqft
Lot Dimensions 119X85X123X92
Property Description
Looking for custom updates with a designer's touch? Look no further than this beauty in popular Regency Point subdivision. This brick home offers 3 bedrooms/3 full baths and top of the line custom finishes. Chef's kitchen with Quartz counter tops, high end cabinetry, stainless steel appliances & farmhouse sink. Main level offers hardwood floors, stone pure-flame fireplace, living & dining room combo perfect for entertaining. Lower level has a family room with sitting area & shiplap accent wall, oversized mudroom with built in shoe shelves & vinyl floor, and a full bath. Second level offers master suite with full bath including rain shower, custom vanity & tile, two additional bedrooms and custom full bath with stunning tile work. Basement has laundry setup and has plenty of storage. Two car attached garage with brand new door. Outdoor path leads you to private deck in the beautiful backyard. New: Kitchen, Baths, Paint, Blinds, Lights, Garage Door,Soffit, Facia the list goes on & on.
Location
State IL
County Will
Area Homer / Lockport
Rooms
Basement Partial
Interior
Interior Features Vaulted/Cathedral Ceilings, Hardwood Floors, Built-in Features
Heating Natural Gas, Forced Air
Cooling Central Air
Fireplaces Number 1
Equipment Water-Softener Owned, TV-Cable, CO Detectors, Ceiling Fan(s), Sump Pump
Fireplace Y
Appliance Range, Dishwasher, Refrigerator, Washer, Dryer, Stainless Steel Appliance(s), Water Purifier Owned, Water Softener Owned
Exterior
Exterior Feature Deck, Storms/Screens
Garage Attached
Garage Spaces 2.0
Community Features Sidewalks, Street Lights, Street Paved
Roof Type Asphalt
Building
Lot Description Corner Lot
Sewer Public Sewer
Water Public
New Construction false
Schools
School District 91 , 91, 205
Others
HOA Fee Include None
Ownership Fee Simple
Special Listing Condition None
Read Less Info
Want to know what your home might be worth? Contact us for a FREE valuation!

Our team is ready to help you sell your home for the highest possible price ASAP

© 2024 Listings courtesy of MRED as distributed by MLS GRID. All Rights Reserved.
Bought with Kimberly Wirtz • Century 21 Affiliated

"My job is to find and attract mastery-based agents to the office, protect the culture, and make sure everyone is happy! "







