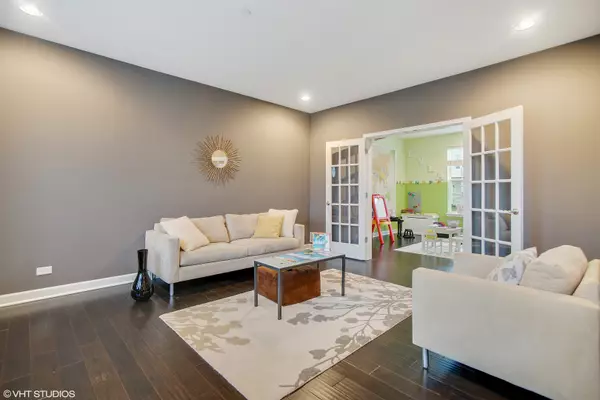$417,500
$429,999
2.9%For more information regarding the value of a property, please contact us for a free consultation.
4 Beds
2.5 Baths
3,238 SqFt
SOLD DATE : 05/08/2019
Key Details
Sold Price $417,500
Property Type Single Family Home
Sub Type Detached Single
Listing Status Sold
Purchase Type For Sale
Square Footage 3,238 sqft
Price per Sqft $128
Subdivision Beacon Pointe
MLS Listing ID 10293807
Sold Date 05/08/19
Style Contemporary
Bedrooms 4
Full Baths 2
Half Baths 1
HOA Fees $20/ann
Year Built 2010
Annual Tax Amount $12,134
Tax Year 2017
Lot Size 7,919 Sqft
Lot Dimensions 10615
Property Description
Meticulously maintained! Beautiful Custom South Hill Model w/ Upgrades Galore! Brick front w/ Soaring 2-Story Foyer&Family Rm w/ upgraded wood burning fireplace & surround sound! Open Floor Plan w/ 9ft ceilings, 5" plank Maple Hardwood Floors & 4" baseboards, Recessed lighting, Office w/French Doors, Custom Eat-In Kitchen w/ Table Space, Bkft Bar Island, Granite Countertops, Glass Tile Backsplash, 42" Cabinetry & endless Modern finishes(i.e. rollout drawers, soft close doors&drawers, dividers, etc)! On 2nd Level-4 Bedrooms all w/ Custom-built in California closets & upgraded carpet padding, 3 large walk-in closets. Master Suite w/ vaulted ceilings, Master bath w/soaker Tub, Raised Vanity. Brick patio, Deep Pour Basement w/9' Ceiling & Roughed in Plumbing for Bath Awaits Your Finishing Touches! Custom Freshly painted! Over $120K in Builders upgrades PLUS addtnl $70K in newly renovated Custom Dream Kitchen, patio & paint. Too many upgrades to list! Come view this Beautiful Home today!
Location
State IL
County Cook
Area Hoffman Estates
Rooms
Basement Full
Interior
Interior Features Vaulted/Cathedral Ceilings, Hardwood Floors, First Floor Laundry
Heating Natural Gas, Forced Air
Cooling Central Air
Fireplaces Number 1
Fireplace Y
Appliance Microwave, Dishwasher, Refrigerator, Washer, Dryer, Disposal, Stainless Steel Appliance(s), Wine Refrigerator, Cooktop, Built-In Oven
Exterior
Exterior Feature Brick Paver Patio
Parking Features Attached
Garage Spaces 2.0
Community Features Sidewalks, Street Lights, Street Paved
Roof Type Asphalt
Building
Sewer Public Sewer
Water Public
New Construction false
Schools
Elementary Schools Timber Trails Elementary School
Middle Schools Larsen Middle School
High Schools Elgin High School
School District 46 , 46, 46
Others
HOA Fee Include None
Ownership Fee Simple w/ HO Assn.
Special Listing Condition None
Read Less Info
Want to know what your home might be worth? Contact us for a FREE valuation!

Our team is ready to help you sell your home for the highest possible price ASAP

© 2025 Listings courtesy of MRED as distributed by MLS GRID. All Rights Reserved.
Bought with Carlos Alers • Worth Clark Realty
"My job is to find and attract mastery-based agents to the office, protect the culture, and make sure everyone is happy! "







