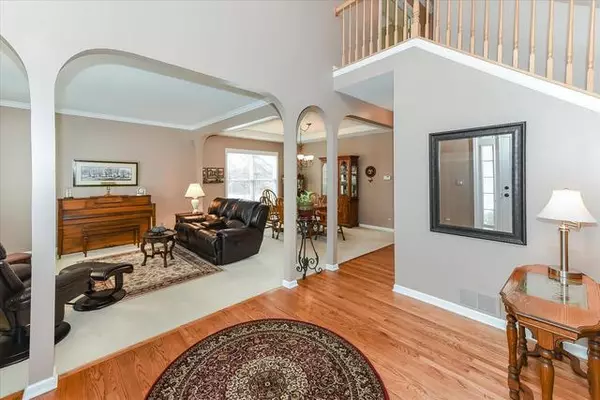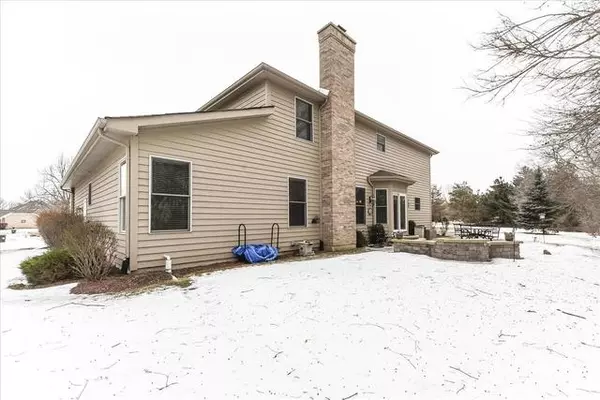$325,000
$350,000
7.1%For more information regarding the value of a property, please contact us for a free consultation.
5 Beds
3.5 Baths
3,395 SqFt
SOLD DATE : 05/28/2019
Key Details
Sold Price $325,000
Property Type Single Family Home
Sub Type Detached Single
Listing Status Sold
Purchase Type For Sale
Square Footage 3,395 sqft
Price per Sqft $95
Subdivision Wedgewood
MLS Listing ID 10290776
Sold Date 05/28/19
Style Colonial
Bedrooms 5
Full Baths 3
Half Baths 1
HOA Fees $45/ann
Year Built 2006
Annual Tax Amount $11,656
Tax Year 2017
Lot Size 0.280 Acres
Lot Dimensions 46X156X143X131
Property Description
Pristine, Stunning & Impeccably Maintained 5 BR 3.5 BTH Home Located On Quiet Cul De Sac. Private & Wooded Lot. Beautiful Wedgewood Subdivision - LAKES & WALKING Trails! TREMENDOUS VALUE! Only The Finest Finishes Throughout This Former Builders Model! Brick Paver Patio,Walkways & Built-In Fire Pit For Your Guests To Enjoy! Excellent Open Floor Plan With VERY LARGE ROOMS. Gorgeous 9' Ceilings, CROWN MOLDING, White 6 Panel Doors And Trim, HARDWOOD FLOORS. FIRST FLOOR BEDROOM WITH WALK-IN CLOSET & PRIVATE LUXURY FULL BATH Works Great For GUEST OR IN-LAW QUARTERS, Or Even For Your Home Office/Den. Amazing Master Suite With SITTING ROOM/NURSERY/STUDY. GRANITE KITCHEN & BATHS. Chef's Kitchen Features Mostly Newer Premium STAINLESS STEEL APPLIANCES, Center Island With Electric, Double Oven, WALK-IN PANTRY. More Than Ample Amount Of Counter Space. Low Utility Bills. FULL, UNFIN BASEMENT WITH 9' CEILINGS Ready For Your Finishing Touch If You Desire. You Won't Have To Do Anything But Move In!10+
Location
State IL
County Mc Henry
Area Crystal Lake / Lakewood / Prairie Grove
Rooms
Basement Full
Interior
Interior Features Vaulted/Cathedral Ceilings, Hardwood Floors, First Floor Bedroom, In-Law Arrangement, First Floor Laundry, First Floor Full Bath
Heating Natural Gas, Forced Air
Cooling Central Air
Fireplaces Number 1
Fireplaces Type Wood Burning, Gas Starter
Equipment Humidifier, TV-Cable, CO Detectors, Ceiling Fan(s), Sump Pump, Backup Sump Pump;
Fireplace Y
Appliance Range, Microwave, Dishwasher, Refrigerator, Washer, Dryer, Disposal, Stainless Steel Appliance(s), Cooktop
Exterior
Exterior Feature Patio, Brick Paver Patio, Fire Pit
Garage Attached
Garage Spaces 3.0
Community Features Water Rights, Sidewalks, Street Lights, Street Paved
Waterfront false
Roof Type Asphalt
Building
Lot Description Cul-De-Sac, Landscaped, Water Rights, Wooded, Mature Trees
Sewer Public Sewer
Water Public
New Construction false
Schools
Elementary Schools South Elementary School
Middle Schools Richard F Bernotas Middle School
High Schools Crystal Lake Central High School
School District 47 , 47, 155
Others
HOA Fee Include Other
Ownership Fee Simple w/ HO Assn.
Special Listing Condition None
Read Less Info
Want to know what your home might be worth? Contact us for a FREE valuation!

Our team is ready to help you sell your home for the highest possible price ASAP

© 2024 Listings courtesy of MRED as distributed by MLS GRID. All Rights Reserved.
Bought with Linda Lin • Coldwell Banker Residential Brokerage

"My job is to find and attract mastery-based agents to the office, protect the culture, and make sure everyone is happy! "







