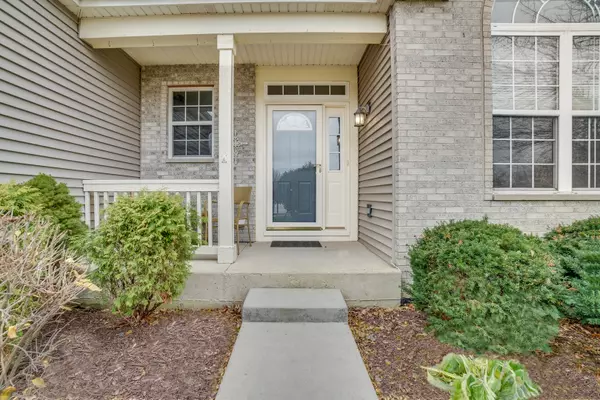$286,000
$289,900
1.3%For more information regarding the value of a property, please contact us for a free consultation.
4 Beds
2.5 Baths
2,761 SqFt
SOLD DATE : 02/25/2019
Key Details
Sold Price $286,000
Property Type Single Family Home
Sub Type Detached Single
Listing Status Sold
Purchase Type For Sale
Square Footage 2,761 sqft
Price per Sqft $103
Subdivision Walnut Woods
MLS Listing ID 10249621
Sold Date 02/25/19
Style Traditional
Bedrooms 4
Full Baths 2
Half Baths 1
HOA Fees $21/ann
Year Built 2003
Annual Tax Amount $9,554
Tax Year 2017
Lot Size 0.410 Acres
Lot Dimensions 118.26X185.22X70.99X197.62
Property Description
Move-In Ready! This 4 bedroom, 2 1/2 bath 2761 sq. ft. open layout offers space galore on one of the largest lots in Walnut Woods. Highlights include a 2-story soaring family room with brick fireplace, a vaulted living room that opens to dining area featuring a double tray ceiling, a large eat-in kitchen including island, Corian counters & bayed area to the patio. Upstairs, relax in the spacious master suite with luxury bath & WIC. The spacious secondary bedrooms offer a Jack-n-Jill bath. A loft with oak railings overlooking the family room adds additional living space. Other amenities include main floor den & laundry, a DEEP POUR FULL BASEMENT with bath rough-in, NEW paint, NEW carpet, REFINISHED hardwood floors plus an extended 2 1/2 car garage. Outside enjoy the expansive paver brick patio overlooking the .41 acre yard featuring mature pine trees & play set. Nearby parks, paths & ponds along with easy access to shopping, restaurants & commuting make this home the perfect choice!
Location
State IL
County Kane
Area Sugar Grove
Rooms
Basement Full
Interior
Interior Features Vaulted/Cathedral Ceilings, Hardwood Floors, First Floor Laundry
Heating Natural Gas, Forced Air
Cooling Central Air
Fireplaces Number 1
Fireplaces Type Wood Burning, Attached Fireplace Doors/Screen, Gas Starter
Equipment Humidifier, Water-Softener Owned, CO Detectors, Ceiling Fan(s), Fan-Whole House, Sump Pump
Fireplace Y
Appliance Range, Microwave, Dishwasher, Refrigerator, Washer, Dryer, Disposal
Exterior
Exterior Feature Patio, Porch, Storms/Screens
Garage Attached
Garage Spaces 2.5
Community Features Sidewalks, Street Lights, Street Paved
Waterfront false
Roof Type Asphalt
Building
Sewer Public Sewer
Water Public
New Construction false
Schools
Elementary Schools John Shields Elementary School
Middle Schools Harter Middle School
High Schools Kaneland High School
School District 302 , 302, 302
Others
HOA Fee Include Other
Ownership Fee Simple w/ HO Assn.
Special Listing Condition None
Read Less Info
Want to know what your home might be worth? Contact us for a FREE valuation!

Our team is ready to help you sell your home for the highest possible price ASAP

© 2024 Listings courtesy of MRED as distributed by MLS GRID. All Rights Reserved.
Bought with Century 21 Affiliated

"My job is to find and attract mastery-based agents to the office, protect the culture, and make sure everyone is happy! "







