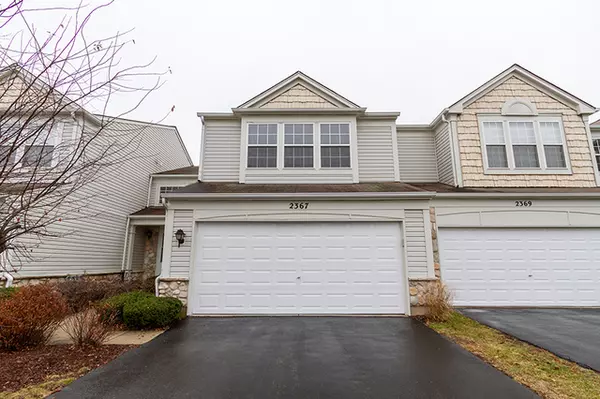$160,000
$164,000
2.4%For more information regarding the value of a property, please contact us for a free consultation.
2 Beds
1.5 Baths
1,304 SqFt
SOLD DATE : 01/28/2019
Key Details
Sold Price $160,000
Property Type Townhouse
Sub Type Townhouse-2 Story
Listing Status Sold
Purchase Type For Sale
Square Footage 1,304 sqft
Price per Sqft $122
Subdivision Willow Bay Club
MLS Listing ID 10156997
Sold Date 01/28/19
Bedrooms 2
Full Baths 1
Half Baths 1
HOA Fees $164/mo
Rental Info No
Year Built 1998
Annual Tax Amount $4,077
Tax Year 2017
Lot Dimensions COMMON
Property Description
Move Right In! Rare Opportunity Arlington Model with Full Basement ~ Ready for New Owners! Bright and Airy Open Concept Floorplan! Large 2-Story Living Room with Wall of Windows Allows for Tons of Natural Lighting and Offers the Perfect Space for Gathering and Entertaining! Eat-in Kitchen Boasts an Abundance of Cabinetry, Breakfast Bar, All Appliances Included, and Separate Eating Area with Sliding Door to Private Patio! 2 Bedrooms Upstairs Including Oversized Master Offering Generous Walk-in Closet! Full Basement is Ready for Your Finishing Touch! Great Location ~ Backs to Quiet Wooded Area! Lowest Monthly Association Dues for Willow Bay! Close to Shopping, Restaurants, and Transportation with Ease of Access to Randall Rd! Don't Miss Out! This One Won't Last!
Location
State IL
County Kane
Area Elgin
Rooms
Basement Full
Interior
Interior Features Vaulted/Cathedral Ceilings, First Floor Laundry, Walk-In Closet(s)
Heating Natural Gas, Forced Air
Cooling Central Air
Equipment CO Detectors, Ceiling Fan(s), Sump Pump
Fireplace N
Appliance Range, Microwave, Dishwasher, Refrigerator, Washer, Dryer, Disposal
Exterior
Exterior Feature Patio, Storms/Screens
Parking Features Attached
Garage Spaces 2.0
Roof Type Asphalt
Building
Lot Description Common Grounds, Cul-De-Sac, Landscaped, Park Adjacent, Wooded, Mature Trees
Story 2
Sewer Public Sewer
Water Public
New Construction false
Schools
Elementary Schools Fox Meadow Elementary School
Middle Schools Kenyon Woods Middle School
High Schools South Elgin High School
School District 46 , 46, 46
Others
HOA Fee Include Exterior Maintenance,Lawn Care,Snow Removal
Ownership Condo
Special Listing Condition None
Pets Allowed Cats OK, Dogs OK
Read Less Info
Want to know what your home might be worth? Contact us for a FREE valuation!

Our team is ready to help you sell your home for the highest possible price ASAP

© 2024 Listings courtesy of MRED as distributed by MLS GRID. All Rights Reserved.
Bought with RE/MAX Horizon

"My job is to find and attract mastery-based agents to the office, protect the culture, and make sure everyone is happy! "







