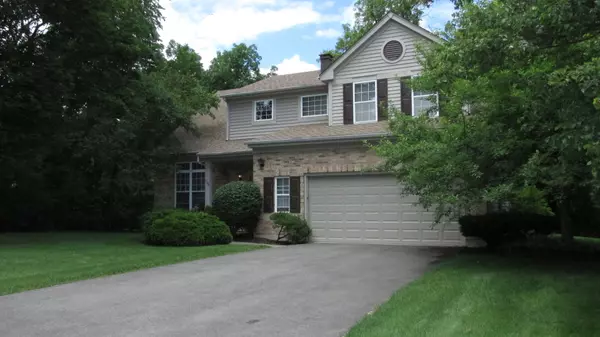$277,000
$284,900
2.8%For more information regarding the value of a property, please contact us for a free consultation.
3 Beds
2.5 Baths
2,400 SqFt
SOLD DATE : 02/12/2019
Key Details
Sold Price $277,000
Property Type Single Family Home
Sub Type Detached Single
Listing Status Sold
Purchase Type For Sale
Square Footage 2,400 sqft
Price per Sqft $115
MLS Listing ID 10157073
Sold Date 02/12/19
Bedrooms 3
Full Baths 2
Half Baths 1
HOA Fees $37/ann
Year Built 1994
Annual Tax Amount $9,893
Tax Year 2017
Lot Size 0.549 Acres
Lot Dimensions 135 X 205
Property Description
**WOW!!** Sunny, open & airy (approx.) 2400 square foot contemporary 2-story on a lushly landscaped (very wooded & private) corner cul-de-sac ***HALF ACRE LOT** in the prestigious "Lake In The Woods" subdivision of Bartlett! 2-Story foyer & Living Rm, vaulted ceilings in every room on 2nd level, huge eat-in kitchen with island & Maple cabinets, cozy brick fireplace, luxury Master BR with walk-in closet & Luxury Master Bath w/dual vanity & soaker tub, **BRAND NEW PAINT & CARPETING** throughout, All NEWER furnace, A/C & hot water heater, NEWER roof, sump pump, driveway & much more (all completed between 2012 and 2017)! Hardwood floors in kitchen, eating area & foyer, 2.5 car garage, upgraded brick exterior elevation w/covered front porch, unique paver brick patio... this back yard is like a beautiful secluded sanctuary!! The LOFT CAN BE CONVERTED TO A 4th BEDROOM.
Location
State IL
County Du Page
Area Bartlett
Rooms
Basement Partial
Interior
Interior Features Vaulted/Cathedral Ceilings, Hardwood Floors, First Floor Laundry, Walk-In Closet(s)
Heating Natural Gas, Forced Air
Cooling Central Air
Fireplaces Number 1
Equipment Humidifier, Sump Pump
Fireplace Y
Appliance Double Oven, Microwave, Dishwasher, Refrigerator, Washer, Dryer, Disposal
Exterior
Exterior Feature Porch, Brick Paver Patio
Garage Attached
Garage Spaces 2.5
Waterfront false
Roof Type Asphalt
Building
Sewer Public Sewer
Water Public
New Construction false
Schools
Elementary Schools Liberty Elementary School
Middle Schools Kenyon Woods Middle School
High Schools South Elgin High School
School District 46 , 46, 46
Others
HOA Fee Include Other
Ownership Fee Simple
Special Listing Condition None
Read Less Info
Want to know what your home might be worth? Contact us for a FREE valuation!

Our team is ready to help you sell your home for the highest possible price ASAP

© 2024 Listings courtesy of MRED as distributed by MLS GRID. All Rights Reserved.
Bought with Kale Realty

"My job is to find and attract mastery-based agents to the office, protect the culture, and make sure everyone is happy! "







