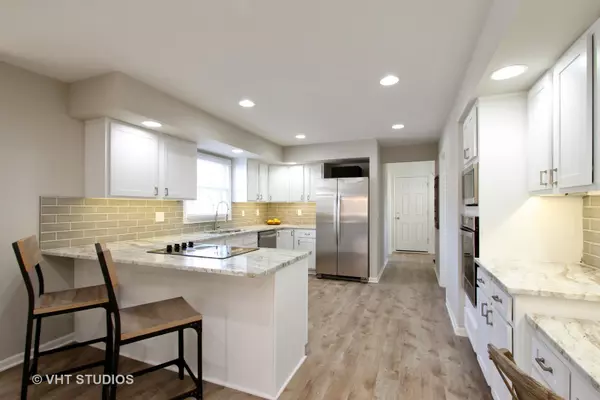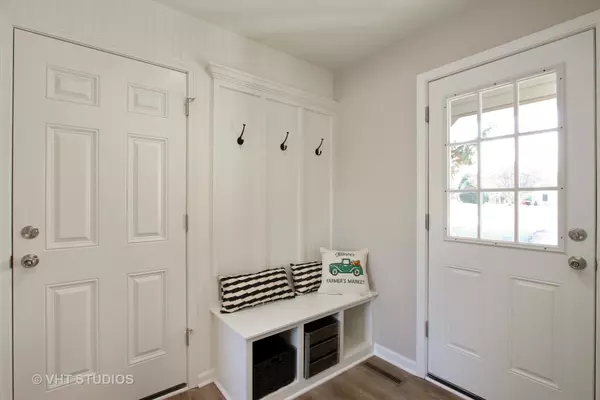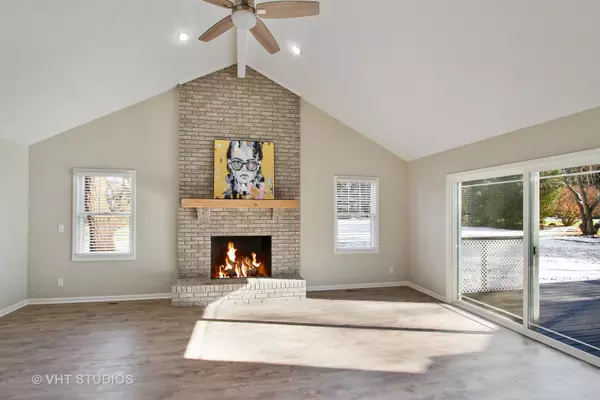$370,000
$389,900
5.1%For more information regarding the value of a property, please contact us for a free consultation.
5 Beds
3 Baths
3,352 SqFt
SOLD DATE : 02/01/2019
Key Details
Sold Price $370,000
Property Type Single Family Home
Sub Type Detached Single
Listing Status Sold
Purchase Type For Sale
Square Footage 3,352 sqft
Price per Sqft $110
Subdivision Wyndwood
MLS Listing ID 10137705
Sold Date 02/01/19
Bedrooms 5
Full Baths 3
Year Built 1985
Annual Tax Amount $10,177
Tax Year 2017
Lot Size 1.085 Acres
Lot Dimensions 150X356X137X312
Property Description
TWO STORY BEAUTY IN PRAIRIE RIDGE SCHOOL DISTRICT RENOVATED TOP TO BOTTOM! This 5 bedroom 3 full bath with finished basement checks all those must have boxes! Everything you need is on the 1st floor - a spacious bedroom, full bath, laundry room, and convenient second entrance off the mudroom with custom built-ins. The kitchen is fabulous! Sleek granite counters & tile backsplash, stainless steel appliances, and a huge walk-in pantry. You'll find open living spaces with the kitchen & family room, and spacious bright rooms around every corner. The upstairs is home to four generous bedrooms including the master suite featuring a lux bath with show stopping shower and free standing soaking tub. The finished lower level offers plenty of natural light with a large recreation room, office and endless storage. The home rests on a beautiful one acre lot and offers plenty of room to roam both inside and out... Welcome Home!
Location
State IL
County Mc Henry
Area Crystal Lake / Lakewood / Prairie Grove
Rooms
Basement Partial, English
Interior
Interior Features Vaulted/Cathedral Ceilings, Skylight(s), Bar-Wet, First Floor Bedroom, First Floor Laundry, First Floor Full Bath
Heating Natural Gas, Forced Air, Sep Heating Systems - 2+
Cooling Central Air
Fireplaces Number 1
Fireplaces Type Gas Log, Gas Starter
Equipment Humidifier, CO Detectors, Ceiling Fan(s), Sump Pump, Sprinkler-Lawn
Fireplace Y
Appliance Microwave, Dishwasher, Refrigerator, Disposal, Stainless Steel Appliance(s), Cooktop
Exterior
Exterior Feature Deck, Storms/Screens
Garage Attached
Garage Spaces 2.5
Community Features Street Lights, Street Paved
Waterfront false
Roof Type Asphalt
Building
Lot Description Landscaped
Sewer Septic-Private
Water Private Well
New Construction false
Schools
Elementary Schools Coventry Elementary School
Middle Schools Hannah Beardsley Middle School
High Schools Prairie Ridge High School
School District 47 , 47, 155
Others
HOA Fee Include None
Ownership Fee Simple
Special Listing Condition None
Read Less Info
Want to know what your home might be worth? Contact us for a FREE valuation!

Our team is ready to help you sell your home for the highest possible price ASAP

© 2024 Listings courtesy of MRED as distributed by MLS GRID. All Rights Reserved.
Bought with Redfin Corporation

"My job is to find and attract mastery-based agents to the office, protect the culture, and make sure everyone is happy! "







