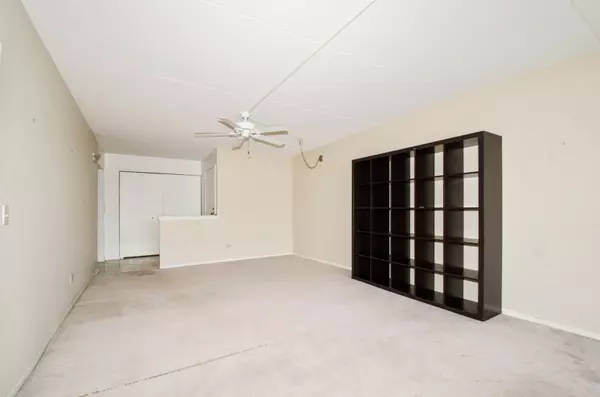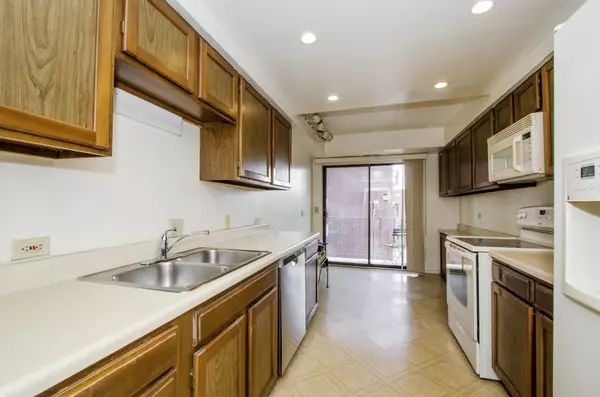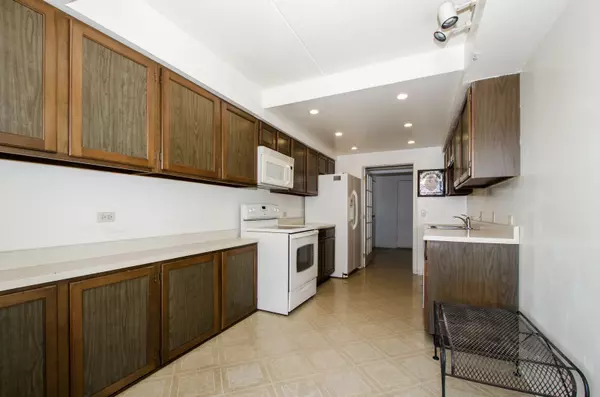$138,000
$145,000
4.8%For more information regarding the value of a property, please contact us for a free consultation.
2 Beds
2 Baths
SOLD DATE : 01/18/2019
Key Details
Sold Price $138,000
Property Type Condo
Sub Type Condo
Listing Status Sold
Purchase Type For Sale
Subdivision Harmony Terrace
MLS Listing ID 10132258
Sold Date 01/18/19
Bedrooms 2
Full Baths 2
HOA Fees $396/mo
Rental Info No
Year Built 1978
Annual Tax Amount $2,158
Tax Year 2017
Lot Dimensions INTEGRAL
Property Description
Large corner unit with 20-foot balcony for gas grilling has access from eat-in kitchen with space for table & chairs plus lots of cabinets. Spacious open living room dining room concept with built-in bookcase by entry. Master bedroom suite can accommodate a king-size set, has dressing area with updated vanity & medicine cabinet + separate bathroom that houses walk-in shower & john for added privacy. Second bedroom has oversized closet. Main bathroom updated with vanity & matching mirror & is off hallway with double linen closet. In-unit laundry has washer (replaced in 11/16) & dryer. Heating & air conditioning systems replaced in 7/17 & has 10-year warranty. Dishwasher is new (4/18). Neutral carpeting just cleaned. Unit comes w/ assigned garage space #401 plus available outside parking for an extra car. Harmony Terrace has a hefty reserve of over $300,000! Complex is centrally located just a couple of blocks to: shopping, Dempster/Miner Metra & Pace Buses. I-294 & I-90 nearby.
Location
State IL
County Cook
Area Des Plaines
Rooms
Basement None
Interior
Interior Features Laundry Hook-Up in Unit
Heating Electric
Cooling Central Air
Equipment TV-Cable, Intercom, Ceiling Fan(s)
Fireplace N
Appliance Range, Microwave, Dishwasher, Refrigerator, Washer, Dryer
Exterior
Exterior Feature Balcony, Storms/Screens, End Unit, Cable Access
Garage Attached
Garage Spaces 1.0
Amenities Available Elevator(s), Storage, Party Room, Sundeck
Waterfront false
Roof Type Rubber
Building
Lot Description Corner Lot, Landscaped
Story 6
Sewer Public Sewer
Water Lake Michigan
New Construction false
Schools
Elementary Schools North Elementary School
Middle Schools Chippewa Middle School
High Schools Maine West High School
School District 62 , 62, 207
Others
HOA Fee Include Water,Parking,Insurance,Security,Exterior Maintenance,Lawn Care,Scavenger,Snow Removal
Ownership Condo
Pets Description Cats OK, Dogs OK, Number Limit, Size Limit
Read Less Info
Want to know what your home might be worth? Contact us for a FREE valuation!

Our team is ready to help you sell your home for the highest possible price ASAP

© 2024 Listings courtesy of MRED as distributed by MLS GRID. All Rights Reserved.
Bought with Koral Realty

"My job is to find and attract mastery-based agents to the office, protect the culture, and make sure everyone is happy! "







