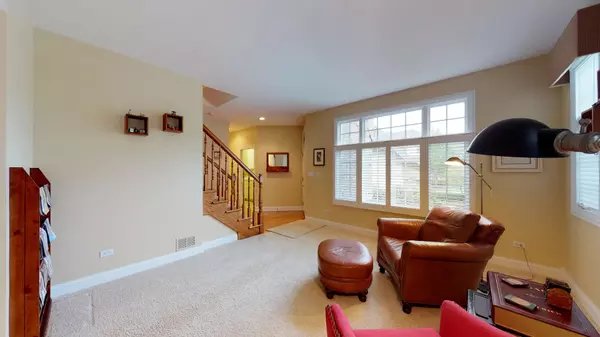$480,000
$500,000
4.0%For more information regarding the value of a property, please contact us for a free consultation.
5 Beds
3.5 Baths
3,020 SqFt
SOLD DATE : 03/15/2019
Key Details
Sold Price $480,000
Property Type Single Family Home
Sub Type 1/2 Duplex,Townhouse-2 Story
Listing Status Sold
Purchase Type For Sale
Square Footage 3,020 sqft
Price per Sqft $158
Subdivision Exeter
MLS Listing ID 10128275
Sold Date 03/15/19
Bedrooms 5
Full Baths 3
Half Baths 1
HOA Fees $320/mo
Year Built 2002
Annual Tax Amount $12,862
Tax Year 2017
Lot Dimensions 42 X 83
Property Description
Stunning executive home in maintenance-free community! 4/5 bedrooms w/3-1/2 baths! Private entrance. 9' ceilings on 1st & 2nd floors, gleaming hardwood floors, plush neutral carpet, white trim & casement windows. Formal living room opens to spacious family room w/built-in china closet & gas fireplace. Island kitchen features dbl oven, gas cooktop, tons of cabinets w/crown molding accent & eating area w/access to stamped concrete patio. Formal dining room has arched entry w/columns. Convenient 1st floor laundry. Master has turret w/custom built-ins, tray ceiling, sitting area, HUGE WIC w/organizer & spa bath w/dual vanities, private commode, jet tub & full-tile shower w/bench. Secondary bedrooms have oversized closets. Finished basement has FULL BATH, media rm w/fridge/freezer closet & bonus rm for exercise/5th bedroom. 2-car attached garage has professional epoxy floor. Easy to expressway, shopping, dining & forest preserve. Award-winning schools, too! Don't miss this one!
Location
State IL
County Du Page
Area Lisle
Rooms
Basement Full
Interior
Interior Features Vaulted/Cathedral Ceilings, Hardwood Floors, First Floor Laundry, Laundry Hook-Up in Unit
Heating Natural Gas, Forced Air
Cooling Central Air
Fireplaces Number 1
Fireplaces Type Gas Log, Gas Starter
Equipment Humidifier, Security System, CO Detectors, Ceiling Fan(s), Sump Pump, Radon Mitigation System
Fireplace Y
Appliance Double Oven, Dishwasher, Refrigerator, Freezer, Washer, Dryer, Disposal, Cooktop
Exterior
Exterior Feature Stamped Concrete Patio, Storms/Screens, End Unit
Garage Attached
Garage Spaces 2.0
Waterfront false
Roof Type Asphalt
Building
Lot Description Landscaped
Story 2
Sewer Public Sewer
Water Lake Michigan
New Construction false
Schools
Elementary Schools Schiesher/Tate Woods Elementary
Middle Schools Lisle Junior High School
High Schools Lisle High School
School District 202 , 202, 202
Others
HOA Fee Include Insurance,Exterior Maintenance,Lawn Care,Snow Removal
Ownership Fee Simple w/ HO Assn.
Special Listing Condition None
Pets Description Cats OK, Dogs OK
Read Less Info
Want to know what your home might be worth? Contact us for a FREE valuation!

Our team is ready to help you sell your home for the highest possible price ASAP

© 2024 Listings courtesy of MRED as distributed by MLS GRID. All Rights Reserved.
Bought with RE/MAX Excels

"My job is to find and attract mastery-based agents to the office, protect the culture, and make sure everyone is happy! "







