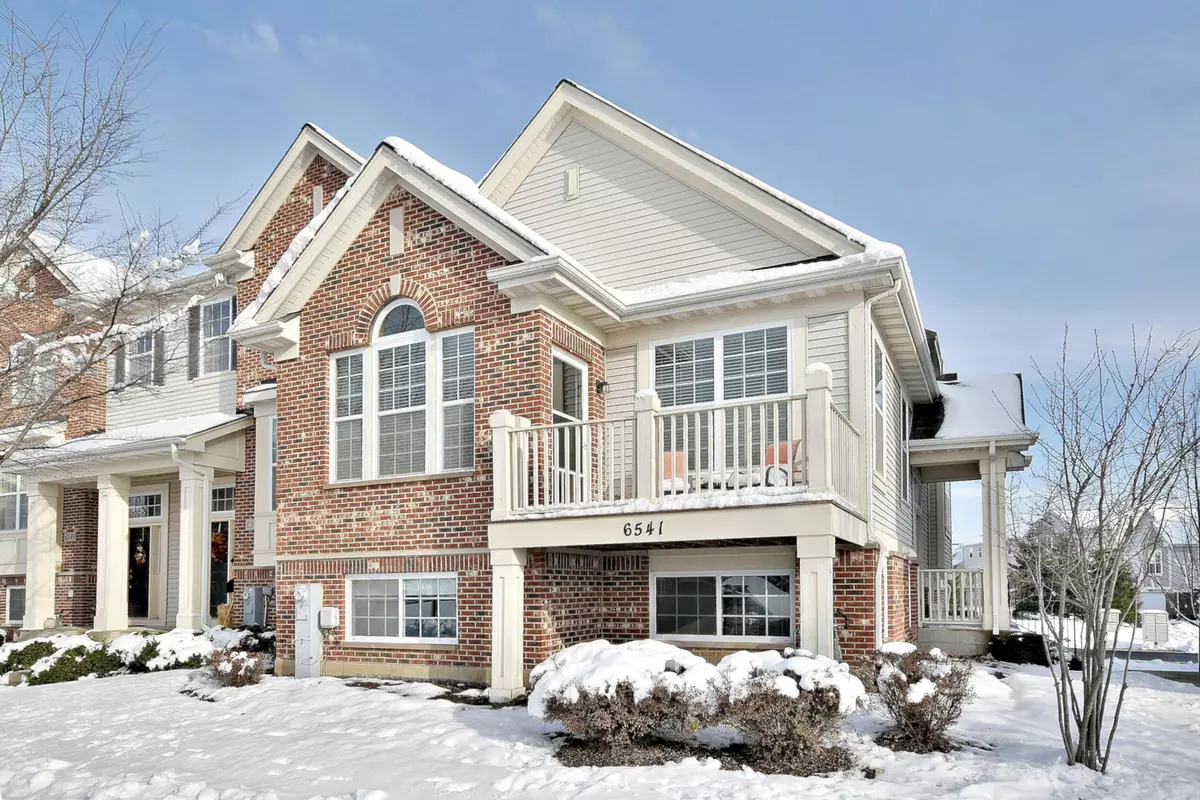$220,000
$222,500
1.1%For more information regarding the value of a property, please contact us for a free consultation.
3 Beds
3 Baths
1,858 SqFt
SOLD DATE : 12/27/2018
Key Details
Sold Price $220,000
Property Type Townhouse
Sub Type Townhouse-2 Story
Listing Status Sold
Purchase Type For Sale
Square Footage 1,858 sqft
Price per Sqft $118
Subdivision Church Street Station
MLS Listing ID 10147436
Sold Date 12/27/18
Bedrooms 3
Full Baths 3
HOA Fees $224/mo
Year Built 2012
Annual Tax Amount $4,873
Tax Year 2016
Lot Dimensions COMMON
Property Description
Super sharp raised ranch end unit townhome with 3 bedrooms, 3 baths, and spacious open concept floor plan! ~ Huge living room with vaulted ceiling and large windows ~ Kitchen with stainless steel appliances, 42" cabinetry, large 2 tiered island, and breakfast bar seating ~ Eating area with door to balcony ~ Roomy main floor master with vaulted ceiling, large windows, and walk-in closet ~ Private luxury master bath with dual sink vanity, soaking tub, separate shower, ceramic tile, and 2nd walk-in closet ~ Fantastic look-out lower level with family room, bedroom, full bath, and large laundry room ~ Newer wood laminate flooring ~ Modern, on-trend decor ~ Possible ground floor in-law or roommate arrangement ~ Oversized attached 24x20 2 car garage ~ Plenty of green space ~ Just a few blocks to Starbucks and Metra commuter train ~ Super easy expressway access ~ 5 star plus energy certified ~ Property taxes almost $3,500 less than the average unit on this street! ~ Fantastic value!!
Location
State IL
County Cook
Area Hanover Park
Rooms
Basement Partial
Interior
Interior Features Vaulted/Cathedral Ceilings, Wood Laminate Floors, First Floor Bedroom, First Floor Full Bath
Heating Natural Gas, Forced Air
Cooling Central Air
Fireplace N
Appliance Range, Microwave, Dishwasher, Refrigerator, Washer, Dryer, Disposal, Stainless Steel Appliance(s)
Exterior
Exterior Feature Deck, End Unit
Garage Attached
Garage Spaces 2.0
Building
Story 2
Sewer Public Sewer
Water Public
New Construction false
Schools
Elementary Schools Ontarioville Elementary School
Middle Schools Tefft Middle School
High Schools Bartlett High School
School District 46 , 46, 46
Others
HOA Fee Include Exterior Maintenance,Lawn Care,Snow Removal
Ownership Fee Simple w/ HO Assn.
Special Listing Condition None
Pets Description Cats OK, Dogs OK
Read Less Info
Want to know what your home might be worth? Contact us for a FREE valuation!

Our team is ready to help you sell your home for the highest possible price ASAP

© 2024 Listings courtesy of MRED as distributed by MLS GRID. All Rights Reserved.
Bought with RE/MAX Partners

"My job is to find and attract mastery-based agents to the office, protect the culture, and make sure everyone is happy! "







