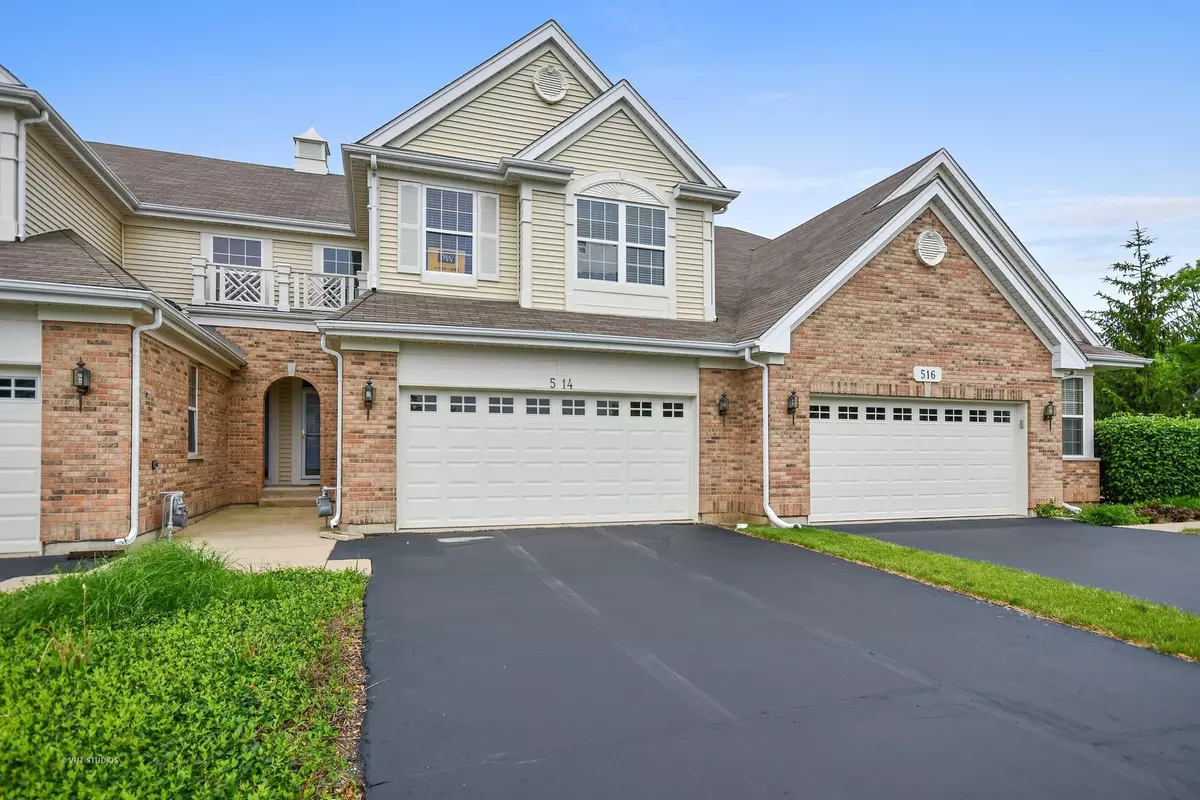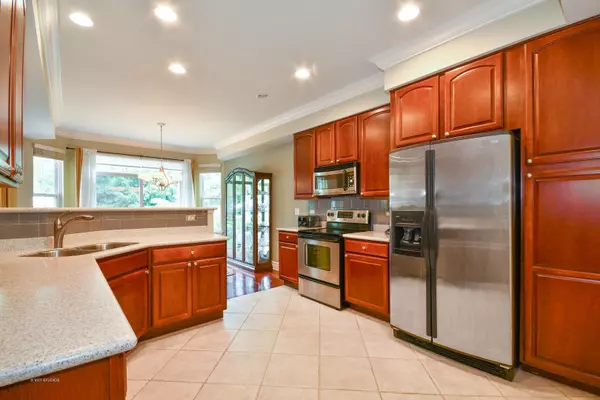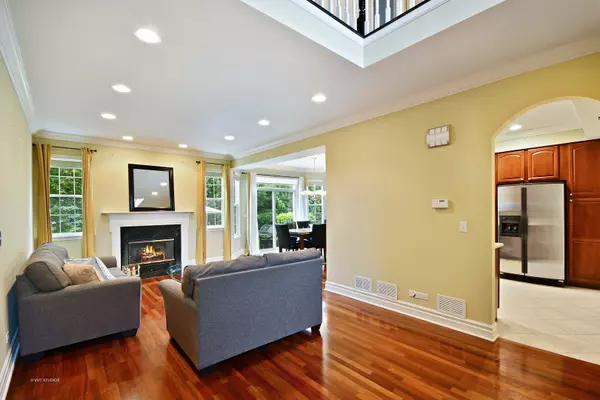$235,920
$234,000
0.8%For more information regarding the value of a property, please contact us for a free consultation.
2 Beds
3.5 Baths
1,768 SqFt
SOLD DATE : 01/31/2019
Key Details
Sold Price $235,920
Property Type Townhouse
Sub Type Townhouse-2 Story
Listing Status Sold
Purchase Type For Sale
Square Footage 1,768 sqft
Price per Sqft $133
Subdivision Timberline
MLS Listing ID 10100764
Sold Date 01/31/19
Bedrooms 2
Full Baths 3
Half Baths 1
HOA Fees $222/mo
Year Built 2001
Annual Tax Amount $7,618
Tax Year 2016
Lot Dimensions 26X114
Property Description
BANK Approved Short Sale at $234,000. ALL work is done and could close quickly! "BPO done. Short sale lender approved list price however offer still subject to sellers lender final approval.", spacious town home like brand new with all the upgrades. Beautiful Brazilian Cherry Hardwood floors on main level, stairs, and upstairs hall accented by Crown Molding and 8" baseboards. Gas Fireplace center piece of Living Room. 42" cherry cabinets with Corian counters & stainless. Recessed lighting in the living room and the spacious kitchen. Glass slider leads out to to large patio. Potential 3rd bedroom, office, or exercise room with a large 2nd floor LOFT. Full finished basement includes bath with large Whirlpool tub. Tons of storage in the closets in the basement. This is a beautiful home with great west sun. You will LOVE it. Minutes to downtown Bartlett, metra and shopping. CC: Pursuant to Short Sale.- Mostly just short the closing fees
Location
State IL
County Cook
Area Bartlett
Rooms
Basement Full
Interior
Interior Features Vaulted/Cathedral Ceilings, Hardwood Floors, First Floor Laundry, Storage
Heating Natural Gas, Forced Air
Cooling Central Air
Fireplaces Number 1
Fireplaces Type Gas Starter
Equipment Humidifier
Fireplace Y
Appliance Range, Microwave, Dishwasher, Refrigerator, Washer, Dryer, Stainless Steel Appliance(s)
Exterior
Exterior Feature Patio
Garage Attached
Garage Spaces 2.0
Waterfront false
Building
Story 2
Sewer Public Sewer
Water Public
New Construction false
Schools
Elementary Schools Liberty Elementary School
Middle Schools Kenyon Woods Middle School
High Schools South Elgin High School
School District 46 , 46, 46
Others
HOA Fee Include Insurance,Exterior Maintenance,Lawn Care,Snow Removal
Ownership Fee Simple w/ HO Assn.
Special Listing Condition Short Sale
Pets Description Cats OK, Dogs OK
Read Less Info
Want to know what your home might be worth? Contact us for a FREE valuation!

Our team is ready to help you sell your home for the highest possible price ASAP

© 2024 Listings courtesy of MRED as distributed by MLS GRID. All Rights Reserved.
Bought with Berkshire Hathaway HomeServices KoenigRubloff

"My job is to find and attract mastery-based agents to the office, protect the culture, and make sure everyone is happy! "







