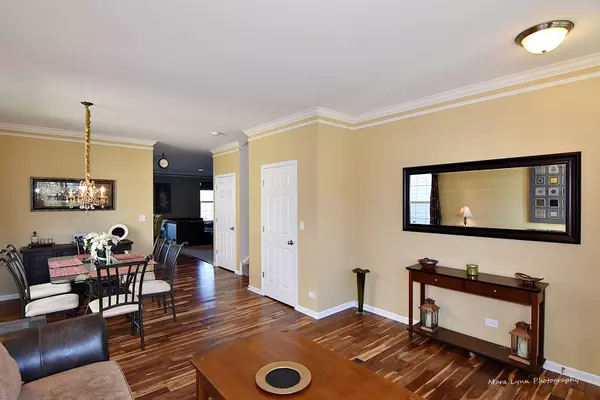$352,500
$359,800
2.0%For more information regarding the value of a property, please contact us for a free consultation.
4 Beds
2.5 Baths
2,821 SqFt
SOLD DATE : 04/04/2019
Key Details
Sold Price $352,500
Property Type Single Family Home
Sub Type Detached Single
Listing Status Sold
Purchase Type For Sale
Square Footage 2,821 sqft
Price per Sqft $124
Subdivision Regency Estates
MLS Listing ID 10119442
Sold Date 04/04/19
Bedrooms 4
Full Baths 2
Half Baths 1
HOA Fees $40/mo
Year Built 2013
Annual Tax Amount $8,851
Tax Year 2017
Lot Dimensions 112X53
Property Description
Location, location, location! Absolutely gorgeous newer home in popular Regency Estates on one of the best lots overlooking the nature preserve! This popular Dawson model features 2821 square feet with formal living & dining room, gourmet kitchen with granite counters, glass backsplash, stainless steel appliances, double oven, walk-in pantry, center island which opens up to huge family room with travertine stone wall! Awesome! Crown molding thru-out the 1st floor! 4 bedrooms upstairs plus a loft! Master suite with tray ceiling, deco plank wall, his & her walk-in closets, private bath with separate shower & jacuzzi tub! Wait until you see the views! 2nd floor laundry! Full walk-out basement with rough-in for a bath! New deck overlooking private fenced in yard! Great location across from neighborhood park plus close to downtown St. Charles, shopping & restaurants! Award winning St. Charles schools! Wow!
Location
State IL
County Kane
Area Campton Hills / St. Charles
Rooms
Basement Full, Walkout
Interior
Interior Features Hardwood Floors, Second Floor Laundry
Heating Natural Gas, Forced Air
Cooling Central Air
Equipment Water-Softener Rented, CO Detectors, Ceiling Fan(s), Sump Pump
Fireplace N
Appliance Double Oven, Microwave, Dishwasher, Refrigerator, High End Refrigerator, Washer, Dryer, Disposal, Stainless Steel Appliance(s)
Exterior
Exterior Feature Deck
Garage Attached
Garage Spaces 2.0
Community Features Sidewalks, Street Lights, Street Paved
Waterfront false
Roof Type Asphalt
Building
Lot Description Fenced Yard, Nature Preserve Adjacent
Sewer Public Sewer
Water Public
New Construction false
Schools
School District 303 , 303, 303
Others
HOA Fee Include Other
Ownership Fee Simple w/ HO Assn.
Special Listing Condition None
Read Less Info
Want to know what your home might be worth? Contact us for a FREE valuation!

Our team is ready to help you sell your home for the highest possible price ASAP

© 2024 Listings courtesy of MRED as distributed by MLS GRID. All Rights Reserved.
Bought with RE/MAX Excels

"My job is to find and attract mastery-based agents to the office, protect the culture, and make sure everyone is happy! "







