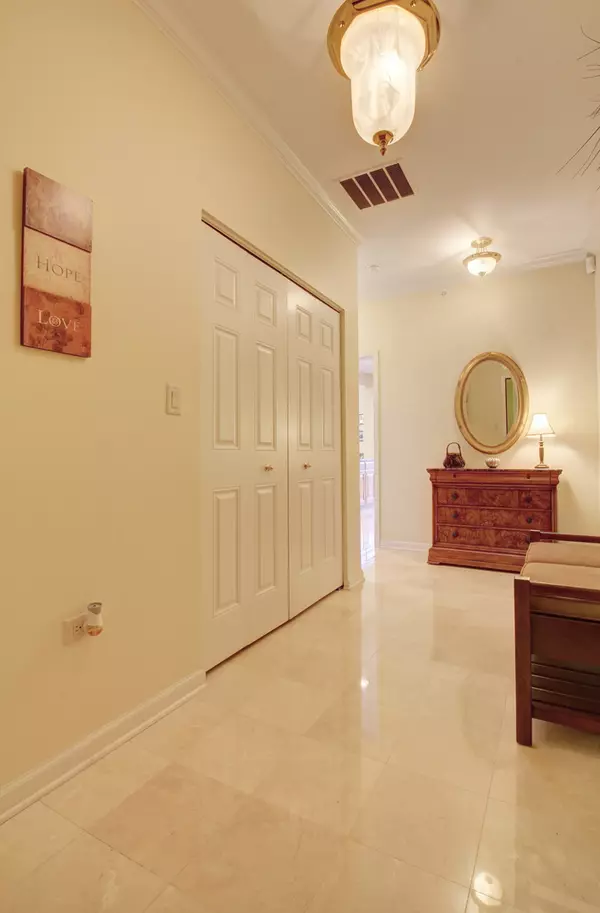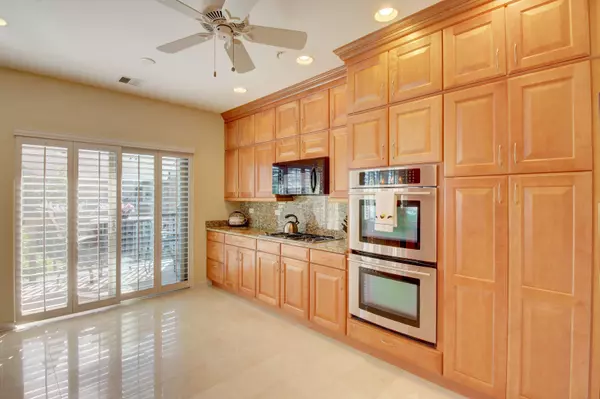$307,500
$309,896
0.8%For more information regarding the value of a property, please contact us for a free consultation.
3 Beds
2 Baths
2,082 SqFt
SOLD DATE : 12/14/2018
Key Details
Sold Price $307,500
Property Type Condo
Sub Type Condo
Listing Status Sold
Purchase Type For Sale
Square Footage 2,082 sqft
Price per Sqft $147
Subdivision Bartlett Town Center
MLS Listing ID 10115071
Sold Date 12/14/18
Bedrooms 3
Full Baths 2
HOA Fees $424/mo
Rental Info Yes
Year Built 2006
Annual Tax Amount $6,044
Tax Year 2017
Lot Dimensions COMMON
Property Description
ABSOLUTELY STUNNING, 2082 SQ FT OPEN FLOOR PLAN 3 BED PENTHOUSE. ONLY 3 OF THESE EXIST IN THE ENTIRE COMPLEX & THIS UNIT IS THE LARGEST! THIS CONDO WAS REDESIGNED BY THE OWNER & BUILDER W/NO EXPENSE SPARED: FROM THE MOMENT YOU WALK INTO THE FOYER YOU WILL BE WOWED BY THE 9' CEILINGS & MARBLE FLOORING THAT FLOWS INTO THE GOURMET KITCHEN W/AN ABUNDANCE OF FLOOR TO CEILING CHERRY CABINETRY, W/FULL EXTENSION, DOVETAIL DRAWERS & ROLL-OUTS, GRANITE COUNTERTOPS/BACKSPLASH & LED UNDER CABINET LIGHTING. MASTER BEDROOM SUITE W/ADDIT. CABINET NOOK, HUGE 9'X6' WALK IN CLOSET W/CUSTOM ORGANIZER & A GIGANTIC 12X10 MASTER BATH W/AN OVERSIZED TERRAZZO & GRANITE WALK IN SHOWER, LARGE SOAKER TUB & DOUBLE VANITY. IN UNIT 12X13 LAUNDRY ROOM W/A PLETHORA OF ADDITIONAL CABINETS/STORAGE SPACE. BEAUTIFUL CROWN MOLDING IN THE LR/DR & 2/3RD BEDROOM HALLWAY. NEWER CARPETING THROUGHOUT. HEATED GARAGE WITH 2 OVERSIZED SIDE BY SIDE PARKING SPOTS & A 13X11 STORAGE UNIT W/ELECTRICITY. NOTHING TO DO BUT MOVE RIGHT IN.
Location
State IL
County Cook
Area Bartlett
Rooms
Basement None
Interior
Interior Features Elevator, Laundry Hook-Up in Unit, Storage
Heating Natural Gas
Cooling Central Air
Equipment Humidifier, TV-Cable, Security System, Fire Sprinklers, CO Detectors, Air Purifier
Fireplace N
Appliance Double Oven, Dishwasher, Refrigerator, Disposal
Exterior
Exterior Feature Deck
Garage Attached
Garage Spaces 2.0
Amenities Available Elevator(s), Storage, Security Door Lock(s)
Waterfront false
Roof Type Asphalt
Building
Lot Description Common Grounds
Story 3
Sewer Public Sewer
Water Public
New Construction false
Schools
Elementary Schools Bartlett Elementary School
Middle Schools Eastview Middle School
High Schools South Elgin High School
School District 46 , 46, 46
Others
HOA Fee Include Heat,Water,Gas,Parking,Insurance,Exterior Maintenance,Lawn Care,Scavenger,Snow Removal
Ownership Condo
Special Listing Condition None
Pets Description Cats OK, Dogs OK
Read Less Info
Want to know what your home might be worth? Contact us for a FREE valuation!

Our team is ready to help you sell your home for the highest possible price ASAP

© 2024 Listings courtesy of MRED as distributed by MLS GRID. All Rights Reserved.
Bought with RE/MAX Unlimited Northwest

"My job is to find and attract mastery-based agents to the office, protect the culture, and make sure everyone is happy! "







