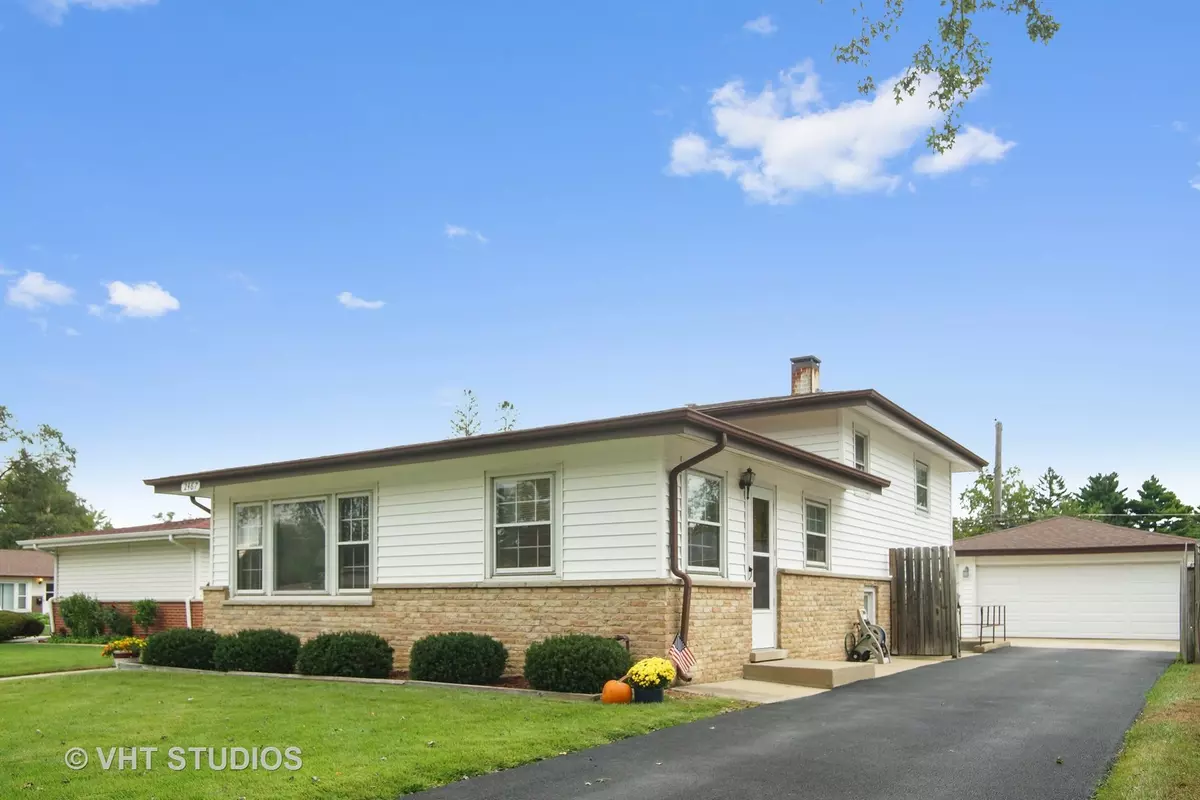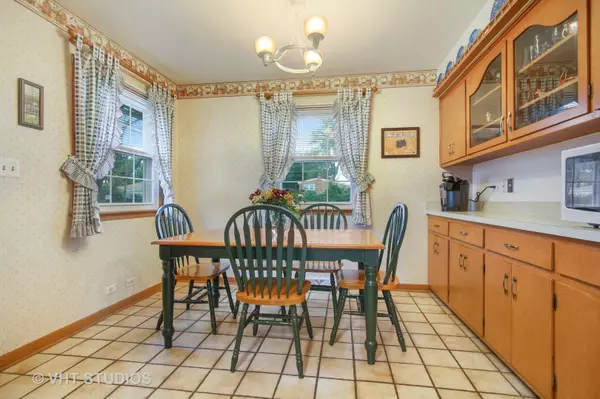$267,000
$269,900
1.1%For more information regarding the value of a property, please contact us for a free consultation.
3 Beds
2 Baths
1,166 SqFt
SOLD DATE : 01/04/2019
Key Details
Sold Price $267,000
Property Type Single Family Home
Sub Type Detached Single
Listing Status Sold
Purchase Type For Sale
Square Footage 1,166 sqft
Price per Sqft $228
MLS Listing ID 10090852
Sold Date 01/04/19
Style Tri-Level
Bedrooms 3
Full Baths 2
Year Built 1966
Annual Tax Amount $5,520
Tax Year 2016
Lot Dimensions 55X125
Property Description
Welcome home to your neat and tidy home located on quiet cul du sac! Warm hardwood floors and expansive windows greet you in the living area. Pleasant Kitchen has sunny sink window, charming eating area with built in storage & lots more windows, Stainless steel Frig and newer appliances. Up the hardwood stairs to 3 nice bedrooms with good closet space- and a spacious bathroom. Relax in the large family room on lower level. Huge laundry and storage room make a great place for getting things done. Easy access to Lots of storage in crawl with concrete floor. Excellent updates include Roof 2 yrs, Furnace and A/C 3 years, New Asphalt drive, new Washer and Dryer. Newer Kitchen appliances! Spacious 2 car garage! Fully fenced yard with lush lawn and large patio. Convenient walk out to garage and yard. Great location near expressway and transportation, yet tucked deep in the neighborhood. Don't miss this sweet home!
Location
State IL
County Cook
Area Des Plaines
Rooms
Basement None
Interior
Interior Features Hardwood Floors
Heating Forced Air
Cooling Central Air
Fireplace N
Appliance Range, Dishwasher, Refrigerator, Washer, Dryer
Exterior
Exterior Feature Patio
Garage Detached
Garage Spaces 2.0
Community Features Street Paved
Waterfront false
Roof Type Asphalt
Building
Sewer Public Sewer
Water Lake Michigan
New Construction false
Schools
Elementary Schools Orchard Place Elementary School
Middle Schools Algonquin Middle School
High Schools Maine West High School
School District 62 , 62, 207
Others
HOA Fee Include None
Ownership Fee Simple
Special Listing Condition None
Read Less Info
Want to know what your home might be worth? Contact us for a FREE valuation!

Our team is ready to help you sell your home for the highest possible price ASAP

© 2024 Listings courtesy of MRED as distributed by MLS GRID. All Rights Reserved.
Bought with Baird & Warner

"My job is to find and attract mastery-based agents to the office, protect the culture, and make sure everyone is happy! "







