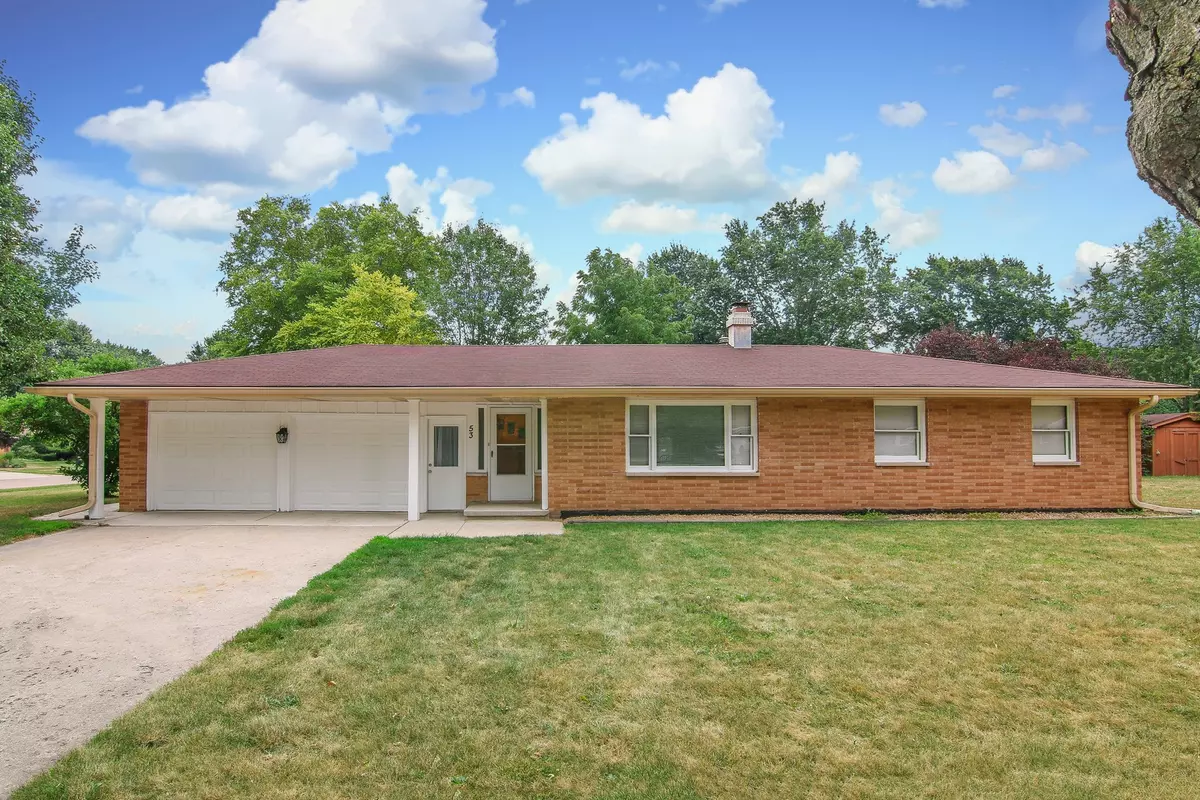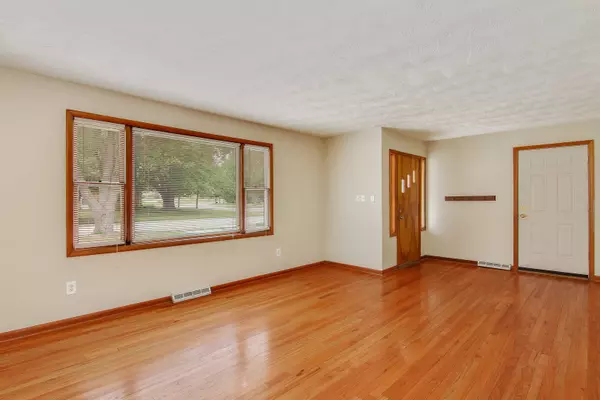$183,000
$188,500
2.9%For more information regarding the value of a property, please contact us for a free consultation.
3 Beds
2 Baths
1,350 SqFt
SOLD DATE : 12/28/2018
Key Details
Sold Price $183,000
Property Type Single Family Home
Sub Type Detached Single
Listing Status Sold
Purchase Type For Sale
Square Footage 1,350 sqft
Price per Sqft $135
MLS Listing ID 10043372
Sold Date 12/28/18
Style Ranch
Bedrooms 3
Full Baths 2
Year Built 1965
Annual Tax Amount $7,198
Tax Year 2017
Lot Size 0.393 Acres
Lot Dimensions 90X190
Property Description
PRICED TO SELL ~ SOLID BRICK RANCH on a HUGE LOT tucked away in a quiet residential area of town. This home is Move-In-Ready! Neutral throughout, this 3 Bedroom, 2 bath and partially finished basement are waiting for your creative ideas... SO many possibilities! Original Hardwood throughout main level, except for the kitchen which is ceramic tile. French doors in the "eating-area" of the kitchen lead out to a concrete patio. The partially finished basement offers a full bath, laundry/utility room, fireplace and loads of storage... SO much potential! The extra wide & deep 2 car garage has a workbench and "pull-down" attic stairs and exterior door to the backyard. Storage shed in back. Within walking distance of park, Elementary School & Post Office. Great access to I88 *Note there are currently NO Homestead Exemptions taken off taxes * No HOAs * "As-Is Sale". Everdry Waterproofing, Dry Industries was hired to eliminate water issues. A Lifetime Warranty will be transferred at Closing.
Location
State IL
County Kane
Area Sugar Grove
Rooms
Basement Full
Interior
Interior Features Hardwood Floors
Heating Natural Gas, Forced Air
Cooling Central Air
Fireplaces Number 1
Equipment Humidifier, Sump Pump
Fireplace Y
Appliance Microwave, Dishwasher, Refrigerator, Washer, Dryer
Exterior
Exterior Feature Patio, Porch
Garage Attached
Garage Spaces 2.0
Community Features Sidewalks, Street Lights, Street Paved
Waterfront false
Building
Lot Description Corner Lot
Sewer Public Sewer
Water Public
New Construction false
Schools
Elementary Schools John Shields Elementary School
Middle Schools Harter Middle School
High Schools Kaneland High School
School District 302 , 302, 302
Others
HOA Fee Include None
Ownership Fee Simple
Special Listing Condition None
Read Less Info
Want to know what your home might be worth? Contact us for a FREE valuation!

Our team is ready to help you sell your home for the highest possible price ASAP

© 2024 Listings courtesy of MRED as distributed by MLS GRID. All Rights Reserved.
Bought with RE/MAX Suburban

"My job is to find and attract mastery-based agents to the office, protect the culture, and make sure everyone is happy! "







