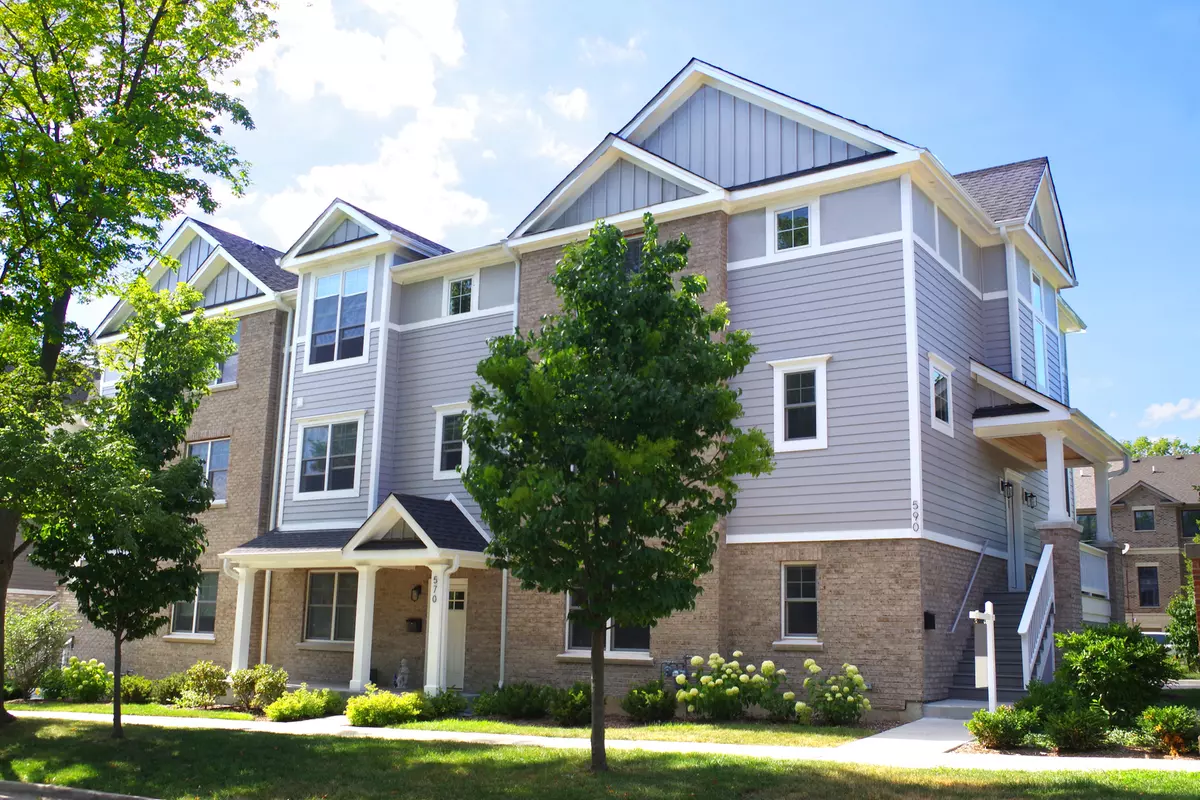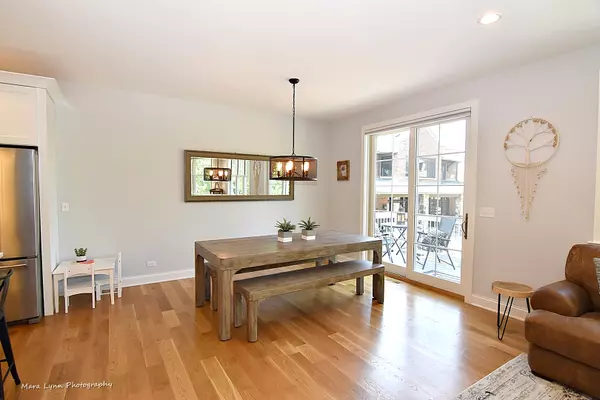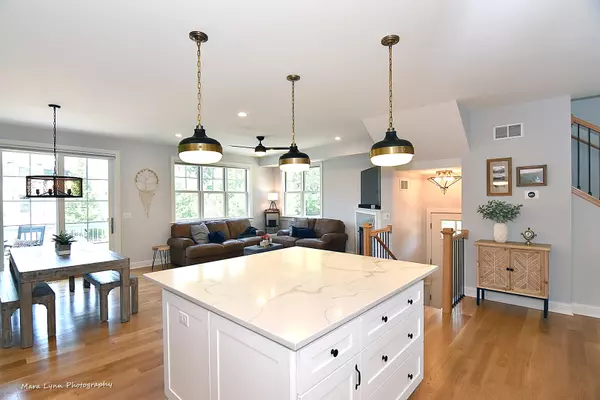$432,000
$449,900
4.0%For more information regarding the value of a property, please contact us for a free consultation.
3 Beds
2.5 Baths
2,117 SqFt
SOLD DATE : 01/31/2019
Key Details
Sold Price $432,000
Property Type Townhouse
Sub Type Townhouse-TriLevel
Listing Status Sold
Purchase Type For Sale
Square Footage 2,117 sqft
Price per Sqft $204
Subdivision Heritage Green Of St. Charles
MLS Listing ID 10027949
Sold Date 01/31/19
Bedrooms 3
Full Baths 2
Half Baths 1
HOA Fees $200/mo
Year Built 2017
Annual Tax Amount $6,429
Tax Year 2017
Lot Dimensions LESS THAN .25 ACRES
Property Description
Your next adventure awaits you! Live steps from the exciting downtown of St Charles and Fox River, come home to the peace and quiet of new luxury living! Impress your friends with delicious meals cooked in the large kitchen with top of the line appliances, Quartz countertops, and a stunning oversized island! Settle in for the evening in front of your cozy fireplace and indulge with a glass of wine from the beverage center. This home offers custom features you wont find anywhere else! The open living main floor is brilliant with 3 exposures allowing all day light and refreshing breeze. Sweet dreams and relaxation are found in the master suite with a private luxury bath, soaking tub and separate shower. 2 additional guest bedrooms and bath upstairs with beautifully organized closets. The lower level flex space offers an office and family room, a perfect getaway for yoga and exercise. The design is sleek and modern; fabulous light fixtures, chic bathroom tile, and Nest thermostat!
Location
State IL
County Kane
Area Campton Hills / St. Charles
Rooms
Basement Full, Walkout
Interior
Interior Features Bar-Dry, Hardwood Floors, First Floor Laundry, Storage
Heating Natural Gas, Forced Air
Cooling Central Air
Fireplaces Number 1
Fireplaces Type Gas Log
Fireplace Y
Appliance Range, Microwave, Dishwasher, High End Refrigerator, Washer, Dryer, Stainless Steel Appliance(s), Wine Refrigerator, Range Hood
Exterior
Exterior Feature Balcony, Porch, Storms/Screens, End Unit
Garage Attached
Garage Spaces 2.0
Waterfront false
Roof Type Asphalt
Building
Lot Description Landscaped
Story 3
Sewer Public Sewer
Water Public
New Construction false
Schools
Middle Schools Wredling Middle School
High Schools St. Charles East High School
School District 303 , 303, 303
Others
HOA Fee Include Insurance,Exterior Maintenance,Lawn Care,Snow Removal
Ownership Fee Simple w/ HO Assn.
Pets Description Cats OK, Dogs OK
Read Less Info
Want to know what your home might be worth? Contact us for a FREE valuation!

Our team is ready to help you sell your home for the highest possible price ASAP

© 2024 Listings courtesy of MRED as distributed by MLS GRID. All Rights Reserved.
Bought with Redfin Corporation

"My job is to find and attract mastery-based agents to the office, protect the culture, and make sure everyone is happy! "







