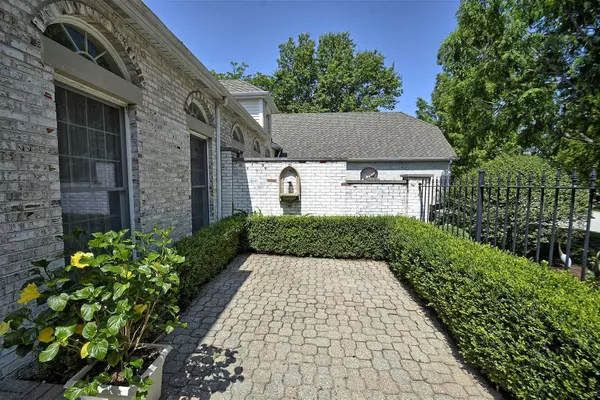$285,000
$299,500
4.8%For more information regarding the value of a property, please contact us for a free consultation.
3 Beds
3 Baths
2,650 SqFt
SOLD DATE : 02/15/2019
Key Details
Sold Price $285,000
Property Type Single Family Home
Sub Type 1/2 Duplex,Condo-Duplex
Listing Status Sold
Purchase Type For Sale
Square Footage 2,650 sqft
Price per Sqft $107
Subdivision Prestbury
MLS Listing ID 10012680
Sold Date 02/15/19
Bedrooms 3
Full Baths 3
HOA Fees $357/mo
Year Built 1988
Annual Tax Amount $7,147
Tax Year 2016
Lot Dimensions COMMON
Property Description
This well maintained one owner ranch style townhome is in the highly desired Blackberrie Hill area of Prestbury. Situated on the open space "up the hill", there has never been a basement water problem, proactive treatment providing company's life time guaranty. Easy living with large living room and dining area plus eat- in kitchen adjoining the family room, screened porch and patio.The master bedroom and bath area was recently updated with high end fixtures and lighting, nice sized 2nd bedroom and bath. The third bedroom suite with sitting room, 3rd bath and large windows is in the lower level plus a large bonus room, work shop, and large walk-in storage closet. The furnace was new 1 year ago, the roof 8 years ago. This is country living with tollway and shopping conveniently located less than a mile away, the best of all worlds.
Location
State IL
County Kane
Area Sugar Grove
Rooms
Basement Full
Interior
Interior Features Vaulted/Cathedral Ceilings, Skylight(s), First Floor Bedroom, In-Law Arrangement, Storage
Heating Natural Gas
Cooling Central Air
Fireplaces Number 1
Fireplaces Type Wood Burning, Gas Starter
Equipment Humidifier, Water-Softener Owned, TV-Cable, Security System, CO Detectors, Ceiling Fan(s), Sump Pump
Fireplace Y
Appliance Range, Microwave, Dishwasher, Refrigerator, Washer, Dryer, Disposal
Exterior
Exterior Feature Patio, Porch Screened
Garage Attached
Garage Spaces 2.0
Amenities Available Boat Dock, Golf Course, Park, Party Room
Waterfront false
Roof Type Asphalt
Building
Lot Description Irregular Lot, Landscaped, Pond(s)
Story 1
Sewer Public Sewer
Water Public
New Construction false
Schools
Elementary Schools Fearn Elementary School
Middle Schools Herget Middle School
High Schools West Aurora High School
School District 129 , 129, 129
Others
HOA Fee Include Insurance,Clubhouse,Pool,Exterior Maintenance,Lawn Care,Snow Removal,Lake Rights
Ownership Fee Simple w/ HO Assn.
Special Listing Condition None
Pets Description Cats OK, Dogs OK
Read Less Info
Want to know what your home might be worth? Contact us for a FREE valuation!

Our team is ready to help you sell your home for the highest possible price ASAP

© 2024 Listings courtesy of MRED as distributed by MLS GRID. All Rights Reserved.
Bought with Kale Realty

"My job is to find and attract mastery-based agents to the office, protect the culture, and make sure everyone is happy! "







