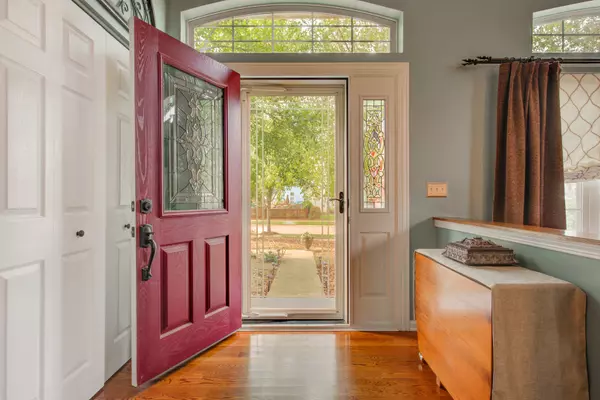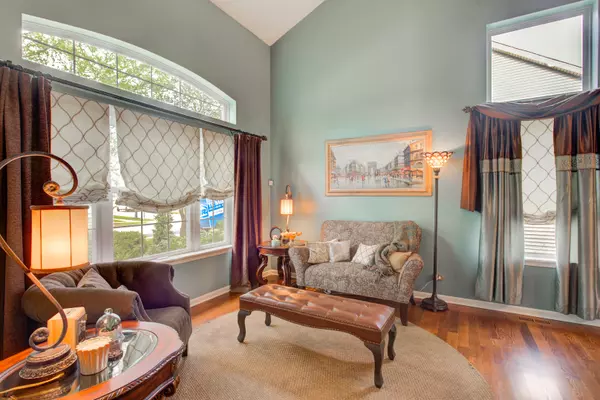$415,000
$405,000
2.5%For more information regarding the value of a property, please contact us for a free consultation.
4 Beds
2.5 Baths
2,363 SqFt
SOLD DATE : 12/06/2021
Key Details
Sold Price $415,000
Property Type Single Family Home
Sub Type Detached Single
Listing Status Sold
Purchase Type For Sale
Square Footage 2,363 sqft
Price per Sqft $175
Subdivision Savannah
MLS Listing ID 11253078
Sold Date 12/06/21
Bedrooms 4
Full Baths 2
Half Baths 1
HOA Fees $10/ann
Year Built 1998
Annual Tax Amount $10,525
Tax Year 2020
Lot Size 10,890 Sqft
Lot Dimensions 77X175X163X74
Property Description
This fabulous 4 bedrooms and 2.5 baths in the desirable Savannah subdivision is nested in a central location close to shopping, restaurants, I-88, and all outdoor activities in nearby parks/forest preserves is ready for you to call home! An open floor plan, vaulted ceiling entrance lead you to living and formal dining rooms, extra-large windows and custom drapery and French door office room to accommodate your work-from-home schedule. Gorgeous eat-in kitchen with maple cabinets and updated SS appliances overlook a spacious family room with gas burning fireplace wrapped with views of a professionally landscaped fenced-in yard, and a wooden deck to host your next cookout or simply relax in your private oasis. A spacious master bedroom, an en suite large master bath, 2 walk in closets with custom organizers await you on the second floor. 3 car heated garage with epoxy floors and high ceilings ready to accommodate a lift for your 4th car. Finished basement with tons of storage. A huge list of upgrades is available including: New carpeting throughout the bedrooms (2020), New siding (2020), New water heater (2019), Furnace (2016), AC (2014) and many more updates.. Move-in ready - Make this your new address today!
Location
State IL
County Kane
Area Aurora / Eola
Rooms
Basement Full
Interior
Interior Features Vaulted/Cathedral Ceilings, Hardwood Floors, First Floor Laundry
Heating Natural Gas
Cooling Central Air
Fireplaces Number 1
Fireplaces Type Gas Log, Gas Starter
Fireplace Y
Appliance Range, Microwave, Dishwasher, Refrigerator, Disposal
Laundry Gas Dryer Hookup, In Unit, Sink
Exterior
Exterior Feature Deck, Storms/Screens
Garage Attached
Garage Spaces 3.0
Community Features Park, Curbs, Sidewalks, Street Lights, Street Paved
Roof Type Asphalt
Building
Sewer Public Sewer
Water Public
New Construction false
Schools
Elementary Schools Louise White Elementary School
Middle Schools Hoover Wood Elementary School
High Schools Batavia Sr High School
School District 101 , 101, 101
Others
HOA Fee Include Insurance
Ownership Fee Simple w/ HO Assn.
Special Listing Condition None
Read Less Info
Want to know what your home might be worth? Contact us for a FREE valuation!

Our team is ready to help you sell your home for the highest possible price ASAP

© 2024 Listings courtesy of MRED as distributed by MLS GRID. All Rights Reserved.
Bought with Stanley Patrick • Connect Realty.com, Inc.

"My job is to find and attract mastery-based agents to the office, protect the culture, and make sure everyone is happy! "







