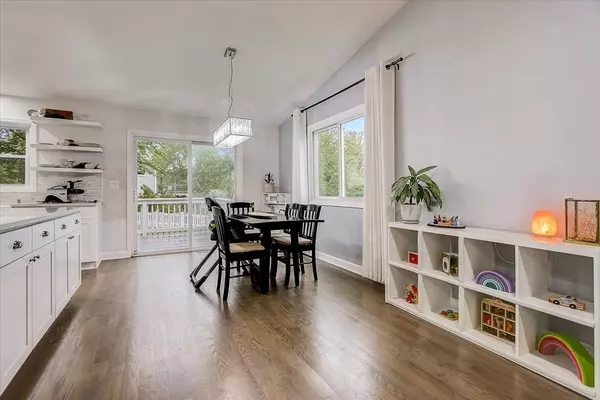$350,000
$335,000
4.5%For more information regarding the value of a property, please contact us for a free consultation.
4 Beds
2 Baths
1,600 SqFt
SOLD DATE : 11/19/2021
Key Details
Sold Price $350,000
Property Type Single Family Home
Sub Type Detached Single
Listing Status Sold
Purchase Type For Sale
Square Footage 1,600 sqft
Price per Sqft $218
Subdivision Harpers Landing
MLS Listing ID 11239815
Sold Date 11/19/21
Bedrooms 4
Full Baths 2
Year Built 1977
Annual Tax Amount $7,662
Tax Year 2020
Lot Dimensions 4977
Property Description
DESIGNER-LIKE FINISHES, PERFECTLY LOCATED, & HIGHLY RATED SCHOOLS! This tranquil property is situated next to Lombardy Park and truly shows like a model! Step into this magazine-worthy home and be instantly greeted by dramatic vaulted ceilings, freshly painted walls, stunning hardwood floors, a modern marble fireplace, & a completely open concept layout! Entertain with ease in fully updated OPEN CONCEPT kitchen boasting luxurious quartz counters, new stainless steel appliances, a 5 burner stove, contemporary lighting, new soft close cabinetry, an oversized farmhouse sink, marble tile backsplash, trendy shelving, & SPACIOUS ISLAND w/breakfast bar! Step onto your private 2-tiered deck and enjoy a low maintenance yard overlooking serene views of Lombardy Park! Retreat to the FULLY RENOVATED SPA-LIKE BATHROOM upstairs boasting a marble dual sink vanity, stunning porcelain tile floors, a 6ft soaking tub, rain shower head, & high-end glass shower enclosure! Take advantage of this ideal layout offering 3 FLOORS OF SPACE! This incredible layout offers 3 spacious upper level bedrooms & 1 bonus lower level bedroom- perfect for your home office! WALK-OUT LOWER LEVEL means ample sunlight on every floor! Pride in ownership is clear! The 1.5 car garage is larger than it appears- with room for a workshop, additional storage, or mudroom! Move in & enjoy superior upgrades with HIGH-END materials! This home is truly turnkey - including NEW appliances, NEW bathrooms, UPDATED flooring, NEW light fixtures, FRESH paint, UPDATED doors/windows, & MORE! Close to shopping, restaurants, & parks! Easy access to highways & Metra! HIGHLY RATED FREMD SCHOOL DISTRICT, LOW TAXES, & TRANQUIL LOCATION! This is the one you've been waiting for!
Location
State IL
County Cook
Area Hoffman Estates
Rooms
Basement None
Interior
Interior Features Vaulted/Cathedral Ceilings, Hardwood Floors
Heating Natural Gas
Cooling Central Air
Fireplaces Number 1
Fireplaces Type Wood Burning, Attached Fireplace Doors/Screen
Equipment Humidifier, TV-Cable
Fireplace Y
Appliance Range, Microwave, Dishwasher, Refrigerator, Washer, Dryer, Disposal, Stainless Steel Appliance(s)
Laundry Gas Dryer Hookup, Electric Dryer Hookup
Exterior
Exterior Feature Deck
Parking Features Attached
Garage Spaces 1.5
Community Features Park, Tennis Court(s), Lake, Sidewalks, Street Lights, Street Paved
Building
Sewer Public Sewer
Water Public
New Construction false
Schools
Elementary Schools Frank C Whiteley Elementary Scho
Middle Schools Plum Grove Junior High School
High Schools Wm Fremd High School
School District 15 , 15, 211
Others
HOA Fee Include None
Ownership Fee Simple
Special Listing Condition None
Read Less Info
Want to know what your home might be worth? Contact us for a FREE valuation!

Our team is ready to help you sell your home for the highest possible price ASAP

© 2025 Listings courtesy of MRED as distributed by MLS GRID. All Rights Reserved.
Bought with Yuriy Nydza • Core Realty & Investments
"My job is to find and attract mastery-based agents to the office, protect the culture, and make sure everyone is happy! "







