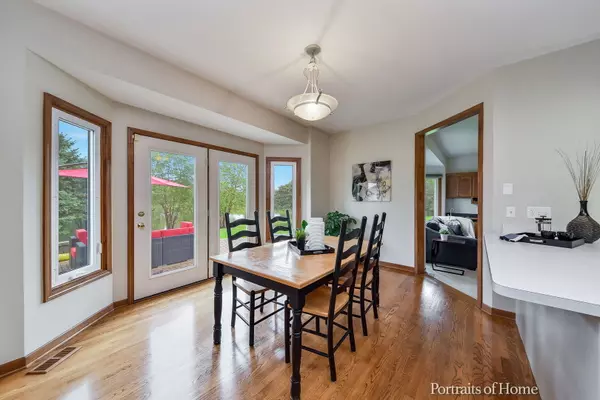$530,000
$530,000
For more information regarding the value of a property, please contact us for a free consultation.
5 Beds
4.5 Baths
3,418 SqFt
SOLD DATE : 11/15/2021
Key Details
Sold Price $530,000
Property Type Single Family Home
Sub Type Detached Single
Listing Status Sold
Purchase Type For Sale
Square Footage 3,418 sqft
Price per Sqft $155
Subdivision Oakhurst North
MLS Listing ID 11258797
Sold Date 11/15/21
Style Traditional
Bedrooms 5
Full Baths 4
Half Baths 1
HOA Fees $72/qua
Year Built 1997
Annual Tax Amount $14,436
Tax Year 2020
Lot Size 0.322 Acres
Lot Dimensions 50X146X163X138
Property Description
LIVE YOUR BEST FAMILY LIFE! EXCEPTIONAL 5-bedroom, 4.1 bath Oakhurst North home in a visually stunning third of an acre cul-de-sac location that backs a pond! Enter the door to a freshly painted 2-story living room with gleaming hardwood floors and a turned staircase in the foyer. The family room features a brick front fireplace with gas logs, wet bar, refrigerator, and a bay window with tremendous views of the lot. The freshly painted kitchen offers all stainless appliances including a refrigerator and dishwasher less than 5 years old, new hood, and new Whirlpool double oven and 5-burner cooktop (note: the photos have these two items staged, they will be arriving soon!) Adjacent to the kitchen is a fabulous dining area that has hardwood flooring and new carpet inset. Also featured on the main level is a private office and a centrally located half bath. The upper-level features 4 bedrooms and 3 full bathrooms including a huge primary suite that offers a separate sitting room, large spa-like bath filled with updates, and a huge walk-in closet. Every bedroom on the upper level has a walk-in closet, plus we have an upper-level laundry. Enjoy an amazing basement area that has a lower-level family room, exercise room, bonus room, full bath, and a 5th bedroom! Incredible paver patio area has sweeping views of the pond. An amazing amount of work has been done on this property; you'll notice the moment you pull up! On the outside, entire exterior has been meticulously done in summer of 2021 and repainted in today's popular gray tones, new lighting, new front door, new front landscaping, and a new roof. On the interior all windows were replaced 2016/2017 (with exception of palladium above the door), loads of new paint throughout 2021, updates to all baths with hardware and new counters (including quartz in the primary bath) and lighting 2021, hot water heater 2019, family room carpet in 2016, upper level and dining room carpet 10/2021. In the last five years, the two garages closest to the access door to the home have new openers, paver patio with seating wall and firepit were added, and additional insulation blown into the garage ceiling. Other features of this home include a sprinkler system, 3-car garage, sump pump with backup, and water softener system. The updates are amazing...too much to mention, you have to see in person! This elegantly styled home is located in a pool and clubhouse community (included with assessments.) Easily accessible to the train, shopping, and served by the award-winning 204 schools! YOUR SEARCH IS OVER once you see this impeccable original owner home!
Location
State IL
County Du Page
Area Aurora / Eola
Rooms
Basement Full
Interior
Interior Features Vaulted/Cathedral Ceilings, Bar-Wet, Hardwood Floors, Second Floor Laundry, Built-in Features, Walk-In Closet(s)
Heating Natural Gas, Forced Air
Cooling Central Air
Fireplaces Number 1
Fireplaces Type Gas Log, Gas Starter
Equipment Water-Softener Owned, TV-Cable, Security System, CO Detectors, Ceiling Fan(s), Sump Pump, Sprinkler-Lawn, Backup Sump Pump;
Fireplace Y
Appliance Double Oven, Dishwasher, Refrigerator, Bar Fridge, Washer, Dryer, Stainless Steel Appliance(s), Cooktop, Range Hood
Laundry Gas Dryer Hookup, Sink
Exterior
Exterior Feature Brick Paver Patio, Outdoor Grill, Fire Pit
Garage Attached
Garage Spaces 3.0
Community Features Clubhouse, Park, Pool, Tennis Court(s), Lake, Curbs, Street Lights, Street Paved
Waterfront false
Roof Type Asphalt
Building
Lot Description Cul-De-Sac, Landscaped, Pond(s), Water View
Sewer Public Sewer
Water Public
New Construction false
Schools
Elementary Schools Young Elementary School
Middle Schools Granger Middle School
High Schools Metea Valley High School
School District 204 , 204, 204
Others
HOA Fee Include Insurance,Clubhouse,Pool,Other
Ownership Fee Simple w/ HO Assn.
Special Listing Condition None
Read Less Info
Want to know what your home might be worth? Contact us for a FREE valuation!

Our team is ready to help you sell your home for the highest possible price ASAP

© 2024 Listings courtesy of MRED as distributed by MLS GRID. All Rights Reserved.
Bought with Doug Zurbriggen • Keller Williams Inspire

"My job is to find and attract mastery-based agents to the office, protect the culture, and make sure everyone is happy! "







