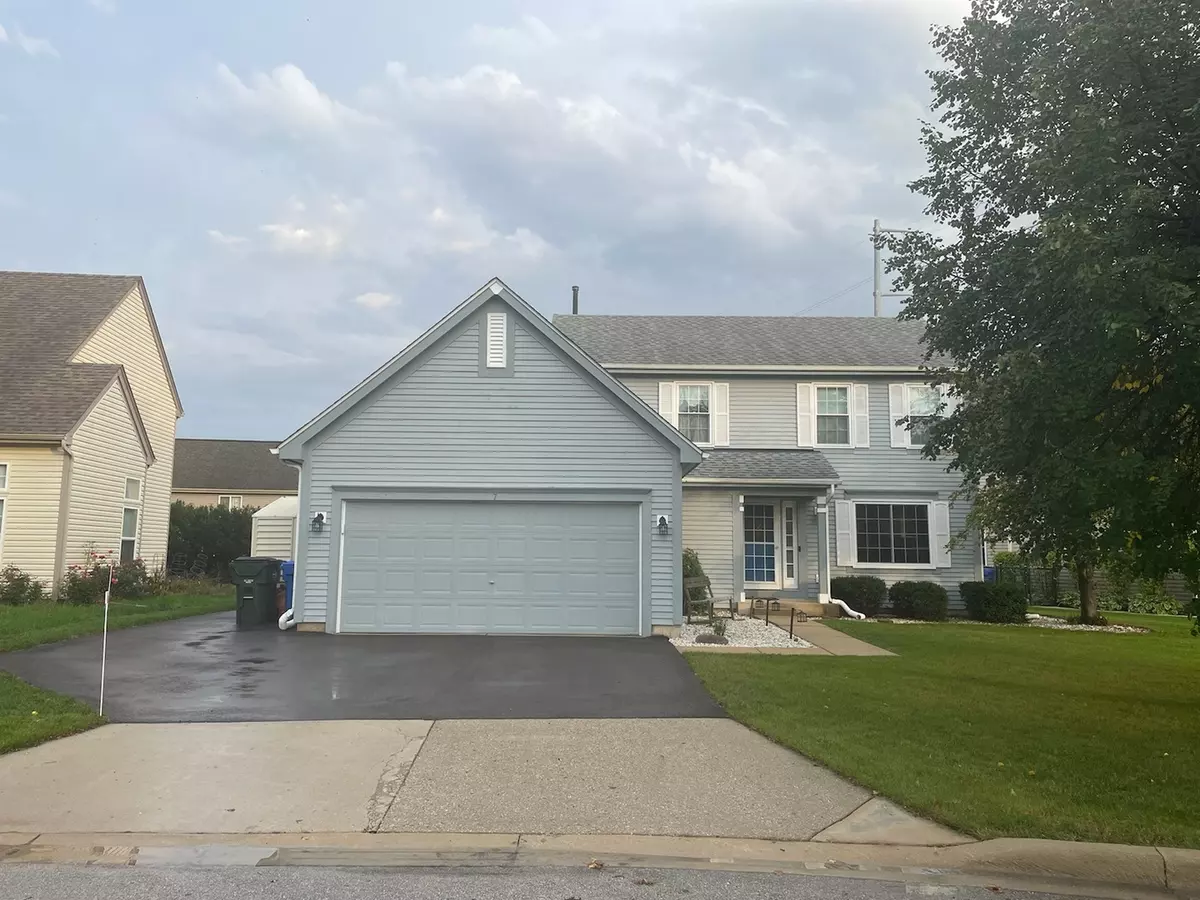$280,000
$274,900
1.9%For more information regarding the value of a property, please contact us for a free consultation.
3 Beds
3 Baths
1,432 SqFt
SOLD DATE : 11/15/2021
Key Details
Sold Price $280,000
Property Type Single Family Home
Sub Type Detached Single
Listing Status Sold
Purchase Type For Sale
Square Footage 1,432 sqft
Price per Sqft $195
Subdivision Sugar Ridge
MLS Listing ID 11245086
Sold Date 11/15/21
Bedrooms 3
Full Baths 2
Half Baths 2
Year Built 1993
Annual Tax Amount $6,320
Tax Year 2020
Lot Size 7,187 Sqft
Lot Dimensions 100X42X107X51X19
Property Description
This home is a well cared for and well loved place to live. Walk into the 12x6 entry and you will feel right at home. This home boasts a living room with a built in entertainment system and sound system, a spacious kitchen and a separate dining room along with 2 full baths and 2 half baths, central vacuum system and a first floor laundry. Go up the lovely staircase to the 3 bedrooms and a full hall bath. The master bedroom has a walk in closet and a master bath. Down in the basement you will find the family room and a bonus room. Both rooms have stunning vinyl floors that are totally waterproof, so don't worry about spills. The bonus room is currently being used as a beauty salon, however, this space just might be your new office or perhaps a playroom. For your convenience, there is another bathroom down there also with the same vinyl flooring. Let's move outside to a very comfy living space. Come home after a long day at work and ahhh, just relax. The yard is totally fenced in, keeping your yard a bit more quiet and peaceful. Imagine yourself relaxing on the brick paver patio, making s'mores in the attached firepit or just getting cozy on a chilly fall evening. Let's not forget the 2 sheds outside to hold your outside toys and extras. What's been updated you ask? The air conditioning and furnace were replaced in 2021 with a unit that has a 96% efficiency rating. In 2020 they replaced the driveway and expanded it to hold 3 cars. in 2015 they replaced the windows that came with a lifetime warranty that is transferable to the new owners. This home is move in ready and will definitely make you smile. Now is the time to make 7 Longbow Ct the place you call home!!
Location
State IL
County Kane
Area South Elgin
Rooms
Basement Partial
Interior
Interior Features Wood Laminate Floors, First Floor Laundry, Walk-In Closet(s), Drapes/Blinds, Separate Dining Room, Some Insulated Wndws, Some Storm Doors
Heating Natural Gas, Forced Air
Cooling Central Air
Fireplace N
Appliance Range, Dishwasher, Refrigerator, Washer, Dryer, Disposal, Electric Oven
Laundry Gas Dryer Hookup
Exterior
Exterior Feature Patio, Brick Paver Patio, Storms/Screens, Fire Pit
Parking Features Attached
Garage Spaces 2.0
Community Features Curbs, Sidewalks, Street Lights, Street Paved
Roof Type Asphalt
Building
Lot Description Irregular Lot
Sewer Public Sewer
Water Public
New Construction false
Schools
Elementary Schools Anderson Elementary School
Middle Schools Thompson Middle School
High Schools St Charles North High School
School District 303 , 303, 303
Others
HOA Fee Include None
Ownership Fee Simple
Special Listing Condition None
Read Less Info
Want to know what your home might be worth? Contact us for a FREE valuation!

Our team is ready to help you sell your home for the highest possible price ASAP

© 2025 Listings courtesy of MRED as distributed by MLS GRID. All Rights Reserved.
Bought with Robert Wisdom • REMAX Horizon
"My job is to find and attract mastery-based agents to the office, protect the culture, and make sure everyone is happy! "







