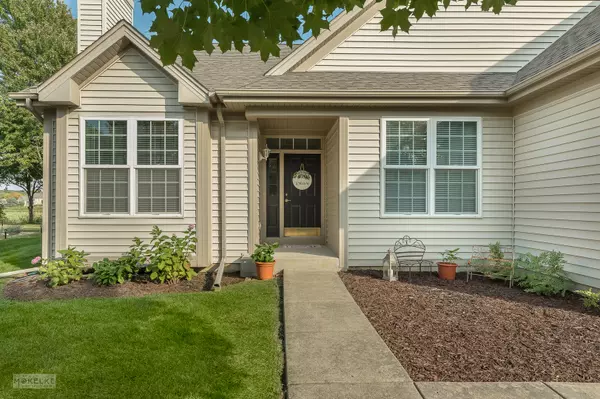$326,000
$309,900
5.2%For more information regarding the value of a property, please contact us for a free consultation.
3 Beds
2 Baths
1,343 SqFt
SOLD DATE : 11/12/2021
Key Details
Sold Price $326,000
Property Type Single Family Home
Sub Type Detached Single
Listing Status Sold
Purchase Type For Sale
Square Footage 1,343 sqft
Price per Sqft $242
Subdivision Savannah
MLS Listing ID 11237701
Sold Date 11/12/21
Style Ranch
Bedrooms 3
Full Baths 2
HOA Fees $12/ann
Year Built 1996
Annual Tax Amount $5,998
Tax Year 2020
Lot Size 0.270 Acres
Lot Dimensions 129.3X50X136.6
Property Description
Updated Ranch With Water Views!!! Move-In Ready! REMODELED KITCHEN: New 42" White Cabinets with Granite Countertops and Luxury Vinyl Flooring. Freshly Painted Interior!!! This Three Bedroom, Three Bathroom with Partially Finished Full Basement and Two Car Garage has been Meticulously Maintained. First Floor Hardwoods in Living Room, Dining Room, Hallway and All Bedrooms! The Third Bedroom could also be used as an Office. The Living Room/Great features Vaulted Ceilings with a Gas Fireplace (Gas Started/Gas Logs). The Dining Room has a Sliding Glass Door to a Concrete Patio Overlooking Natural Area with Pond Views and Walking Path. The Master Bedroom also faces the backyard/pond view and has a private master bathroom with Walk-In Closet. The partially finished basement has a recreation room and third full bathroom. First Floor Laundry - all appliances included! The backyard is gorgeous, with beautiful water views of nature and serenity. This home is located on an interior lot with access to I88, Chicago Premium Outlet Mall and Batavia Parks. There is a one mile walking path aroung the pond and close to the IL Prairie Path. Batavia School District 101. Furnace and A/C approximately 8 years old. Roof/Gutters/Vinyl Siding with Aluminum Trim was completed in May 2013. Hot Water Heater installed in Dec 2015. Sump Pump 2019.
Location
State IL
County Kane
Area Aurora / Eola
Rooms
Basement Full
Interior
Interior Features Vaulted/Cathedral Ceilings, Hardwood Floors, First Floor Bedroom, First Floor Laundry, First Floor Full Bath, Walk-In Closet(s), Granite Counters
Heating Natural Gas, Forced Air
Cooling Central Air
Fireplaces Number 1
Fireplaces Type Gas Log, Gas Starter
Equipment TV-Cable, CO Detectors, Sump Pump, Radon Mitigation System
Fireplace Y
Appliance Range, Microwave, Dishwasher, Refrigerator, Washer, Dryer, Disposal
Laundry Gas Dryer Hookup
Exterior
Exterior Feature Patio, Storms/Screens
Garage Attached
Garage Spaces 2.0
Community Features Park, Lake, Curbs, Sidewalks, Street Lights, Street Paved
Roof Type Asphalt
Building
Sewer Public Sewer
Water Public
New Construction false
Schools
Elementary Schools Louise White Elementary School
High Schools Batavia Sr High School
School District 101 , 101, 101
Others
HOA Fee Include None
Ownership Fee Simple w/ HO Assn.
Special Listing Condition None
Read Less Info
Want to know what your home might be worth? Contact us for a FREE valuation!

Our team is ready to help you sell your home for the highest possible price ASAP

© 2024 Listings courtesy of MRED as distributed by MLS GRID. All Rights Reserved.
Bought with Joanne LaVia • Coldwell Banker Real Estate Group

"My job is to find and attract mastery-based agents to the office, protect the culture, and make sure everyone is happy! "







