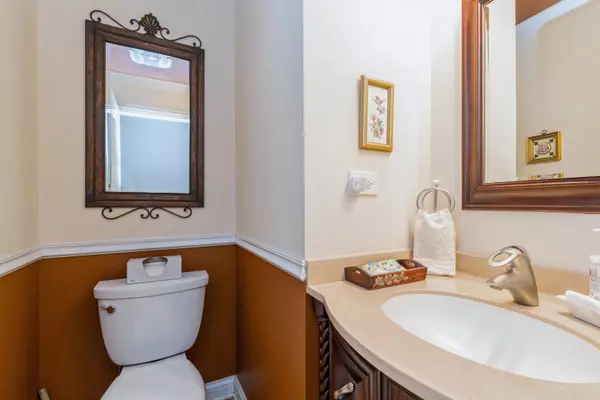$285,000
$289,500
1.6%For more information regarding the value of a property, please contact us for a free consultation.
3 Beds
3.5 Baths
2,000 SqFt
SOLD DATE : 11/30/2021
Key Details
Sold Price $285,000
Property Type Townhouse
Sub Type Townhouse-2 Story
Listing Status Sold
Purchase Type For Sale
Square Footage 2,000 sqft
Price per Sqft $142
Subdivision Villa Olivia
MLS Listing ID 11254998
Sold Date 11/30/21
Bedrooms 3
Full Baths 3
Half Baths 1
HOA Fees $338/mo
Year Built 1984
Annual Tax Amount $5,616
Tax Year 2020
Lot Dimensions 30X57
Property Description
Gorgeous 2 Story Townhome overlooking the 8th Green at Villa Olivia! Premium lot with fabulous pond views! Home shows pride of ownership thru out. Tons of upgrades and updates! Great open floorplan! Beautiful hardwood floors and crown moldings. Updated baths. Luxurious master suite with balcony & 2 WIC. Second floor laundry room. Finished basement with family room and full bath. Professionally decorated. Great Location. From the moment you walk thru the front door, you will love all the natural light and beautiful views. The cozy, corner fireplace is a great place to sit on those colder nights. Nothing to do Except Move on In. This one won't last long, so run don't walk!
Location
State IL
County Cook
Area Bartlett
Rooms
Basement Full
Interior
Interior Features Second Floor Laundry
Heating Natural Gas, Forced Air
Cooling Central Air
Fireplaces Number 1
Fireplaces Type Attached Fireplace Doors/Screen, Gas Log
Equipment TV-Cable, CO Detectors, Ceiling Fan(s), Sump Pump, Radon Mitigation System
Fireplace Y
Appliance Range, Microwave, Dishwasher, Refrigerator, Washer, Dryer, Disposal
Exterior
Exterior Feature Balcony, Deck, Storms/Screens, Cable Access
Garage Attached
Garage Spaces 2.0
Roof Type Asphalt
Building
Lot Description Common Grounds, Cul-De-Sac, Golf Course Lot, Water View
Story 2
Sewer Public Sewer
Water Public
New Construction false
Schools
Elementary Schools Liberty Elementary School
Middle Schools Kenyon Woods Middle School
High Schools South Elgin High School
School District 46 , 46, 46
Others
HOA Fee Include Insurance,Exterior Maintenance,Lawn Care,Scavenger,Snow Removal
Ownership Fee Simple w/ HO Assn.
Special Listing Condition None
Pets Description Cats OK, Dogs OK
Read Less Info
Want to know what your home might be worth? Contact us for a FREE valuation!

Our team is ready to help you sell your home for the highest possible price ASAP

© 2024 Listings courtesy of MRED as distributed by MLS GRID. All Rights Reserved.
Bought with Donald Hampton • Southwestern Real Estate, Inc.

"My job is to find and attract mastery-based agents to the office, protect the culture, and make sure everyone is happy! "







