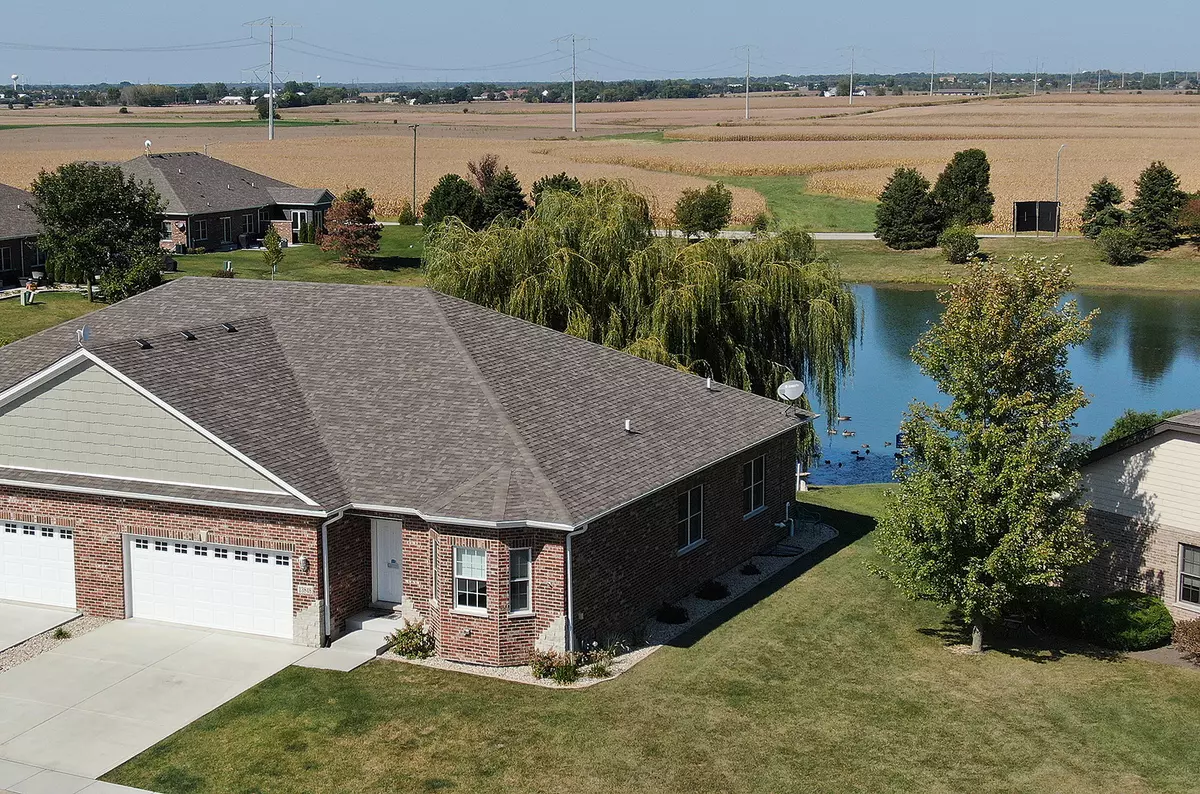$335,000
$329,900
1.5%For more information regarding the value of a property, please contact us for a free consultation.
2 Beds
2 Baths
1,710 SqFt
SOLD DATE : 11/25/2021
Key Details
Sold Price $335,000
Property Type Single Family Home
Sub Type 1/2 Duplex,Townhouse-Ranch,Ground Level Ranch
Listing Status Sold
Purchase Type For Sale
Square Footage 1,710 sqft
Price per Sqft $195
Subdivision Sunset Lakes
MLS Listing ID 11234224
Sold Date 11/25/21
Bedrooms 2
Full Baths 2
HOA Fees $150/mo
Year Built 2020
Annual Tax Amount $9,872
Tax Year 2020
Lot Dimensions 43 X 68
Property Description
Better than New! Built at the end of 2019! Check out this brick flat ranch duplex that backs to pond! Totally upgraded and expanded! Main floor features large foyer with 9 ft ceilings and hardwood floors! Huge open concept kitchen features custom Tri Star custom white cabinets w/pull out drawers, center island, granite tops, plus trey ceiling with canned lighting! Large breakfast area was bumped out for additional table space! Open to large living room with hardwood floors, canned lighting, fireplace and stunning back yard views! Formal dining room area too! Main floor master suite features pond views, his/hers walk in closets plus huge master bath with double sink granite top raised vanity, ceramic tile floors and oversized subway style ceramic shower! Large spare bed plus guest full bath with upgraded ceramic tile floor and vanity! Main floor laundry with ceramic tile floors--all appliances will stay! Open staircase leads to full basement for future living space and has roughed in plumbing! Attached 2 car garage with concrete drive! Back yard oasis features expanded patio with one of a kind private and serene pond views--you will never want to go inside! All drapes/rods will stay...fully landscaped too...it's like a brand new home with out all of the extra expenses! Immediate possession if needed!
Location
State IL
County Will
Area Manhattan/Wilton Center
Rooms
Basement Full
Interior
Interior Features Vaulted/Cathedral Ceilings, Skylight(s), Hardwood Floors, First Floor Bedroom, First Floor Laundry, First Floor Full Bath, Laundry Hook-Up in Unit, Walk-In Closet(s), Ceiling - 9 Foot, Open Floorplan, Granite Counters
Heating Natural Gas, Forced Air
Cooling Central Air
Fireplaces Number 1
Fireplaces Type Gas Log, Gas Starter
Equipment TV-Cable, CO Detectors, Ceiling Fan(s), Sump Pump
Fireplace Y
Appliance Range, Microwave, Dishwasher, Refrigerator, Washer, Dryer, Stainless Steel Appliance(s)
Laundry Gas Dryer Hookup, In Unit
Exterior
Exterior Feature Patio, End Unit
Garage Attached
Garage Spaces 2.0
Waterfront true
Roof Type Asphalt
Building
Lot Description Landscaped, Pond(s), Water View
Story 1
Sewer Public Sewer
Water Public
New Construction false
Schools
High Schools Lincoln-Way West High School
School District 114 , 114, 210
Others
HOA Fee Include Insurance,Lawn Care,Snow Removal
Ownership Fee Simple w/ HO Assn.
Special Listing Condition None
Pets Description Cats OK, Dogs OK, Size Limit
Read Less Info
Want to know what your home might be worth? Contact us for a FREE valuation!

Our team is ready to help you sell your home for the highest possible price ASAP

© 2024 Listings courtesy of MRED as distributed by MLS GRID. All Rights Reserved.
Bought with Christine Kaczmarski • CRIS REALTY

"My job is to find and attract mastery-based agents to the office, protect the culture, and make sure everyone is happy! "







