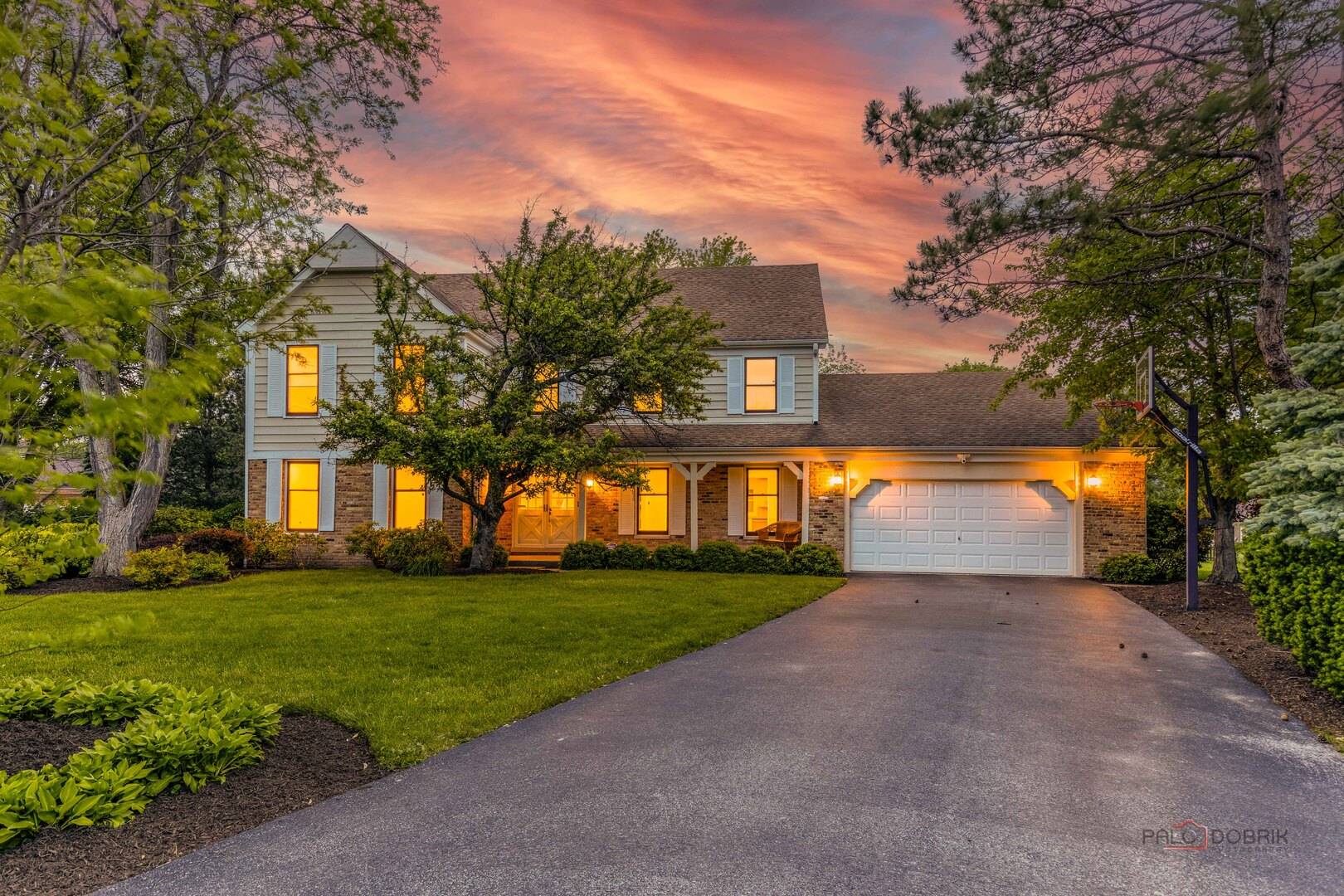5 Beds
3.5 Baths
4,525 SqFt
5 Beds
3.5 Baths
4,525 SqFt
OPEN HOUSE
Sat Jun 07, 1:30pm - 3:30pm
Key Details
Property Type Single Family Home
Sub Type Detached Single
Listing Status Active
Purchase Type For Sale
Square Footage 4,525 sqft
Price per Sqft $276
MLS Listing ID 12384531
Style Colonial
Bedrooms 5
Full Baths 3
Half Baths 1
Year Built 1978
Annual Tax Amount $24,022
Tax Year 2024
Lot Size 0.600 Acres
Lot Dimensions 50X120X168X73X200
Property Sub-Type Detached Single
Property Description
Location
State IL
County Lake
Area Lincolnshire
Rooms
Basement Finished, Rec/Family Area, Storage Space, Full
Interior
Interior Features Walk-In Closet(s), Open Floorplan
Heating Natural Gas, Forced Air
Cooling Central Air
Flooring Hardwood
Fireplaces Number 1
Fireplaces Type Wood Burning, Gas Starter
Equipment CO Detectors, Sump Pump, Sprinkler-Lawn
Fireplace Y
Appliance Double Oven, Microwave, Dishwasher, Refrigerator, Washer, Dryer, Disposal, Humidifier
Laundry Main Level, Sink
Exterior
Garage Spaces 2.0
Community Features Park, Curbs, Street Paved
Roof Type Asphalt
Building
Lot Description Cul-De-Sac, Landscaped, Mature Trees
Dwelling Type Detached Single
Building Description Brick,Cedar, No
Sewer Public Sewer
Water Lake Michigan
Structure Type Brick,Cedar
New Construction false
Schools
Elementary Schools Laura B Sprague School
Middle Schools Daniel Wright Junior High School
High Schools Adlai E Stevenson High School
School District 103 , 103, 125
Others
HOA Fee Include None
Ownership Fee Simple
Special Listing Condition None
Virtual Tour https://my.matterport.com/show/?m=babRrbBtWbT&brand=0

"My job is to find and attract mastery-based agents to the office, protect the culture, and make sure everyone is happy! "







