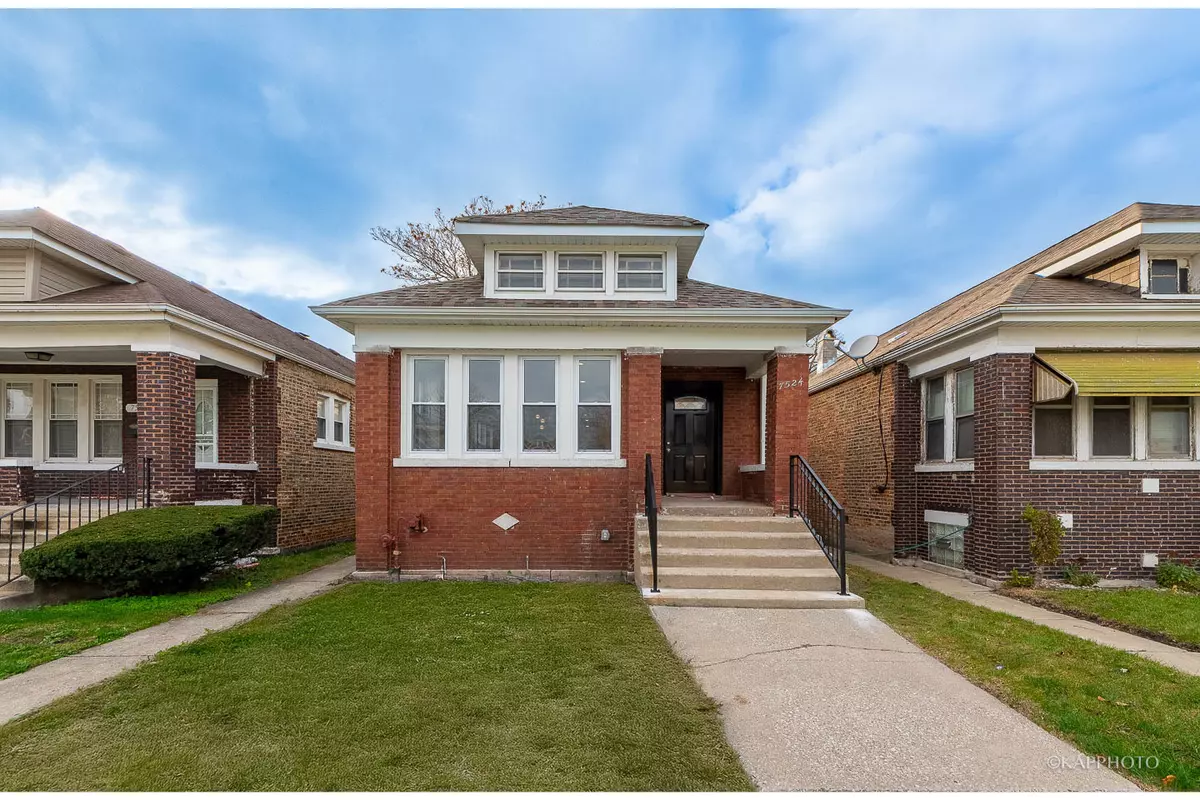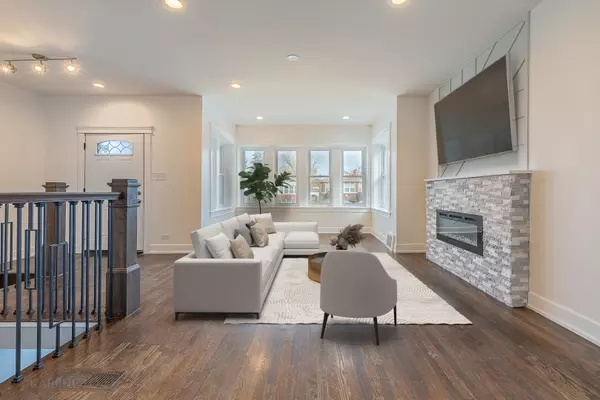
6 Beds
3 Baths
983 SqFt
6 Beds
3 Baths
983 SqFt
OPEN HOUSE
Sat Nov 30, 12:00pm - 2:30pm
Key Details
Property Type Single Family Home
Sub Type Detached Single
Listing Status Active
Purchase Type For Sale
Square Footage 983 sqft
Price per Sqft $401
MLS Listing ID 12214143
Style Bungalow
Bedrooms 6
Full Baths 3
Year Built 1920
Annual Tax Amount $1,832
Tax Year 2023
Lot Size 4,486 Sqft
Lot Dimensions 28 X 159
Property Description
Location
State IL
County Cook
Area Chi - Greater Grand Crossing
Rooms
Basement Full
Interior
Interior Features Hardwood Floors, Walk-In Closet(s), Some Carpeting, Some Storm Doors
Heating Natural Gas
Cooling Central Air
Fireplaces Number 1
Fireplace Y
Appliance Range, Microwave, Dishwasher, High End Refrigerator
Laundry Gas Dryer Hookup
Exterior
Garage Detached
Garage Spaces 2.0
Community Features Sidewalks, Street Lights, Street Paved
Roof Type Asphalt
Building
Lot Description Streetlights
Dwelling Type Detached Single
Sewer Septic-Mechanical
Water Lake Michigan
New Construction false
Schools
Elementary Schools Woodlawn Elementary School Commu
Middle Schools Deneen Elementary School
High Schools Robeson High School
School District 299 , 299, 299
Others
HOA Fee Include None
Ownership Fee Simple
Special Listing Condition List Broker Must Accompany


"My job is to find and attract mastery-based agents to the office, protect the culture, and make sure everyone is happy! "







