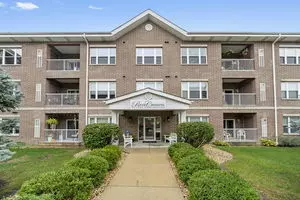
2 Beds
2 Baths
1,401 SqFt
2 Beds
2 Baths
1,401 SqFt
Key Details
Property Type Condo
Sub Type Condo,Low Rise (1-3 Stories)
Listing Status Active
Purchase Type For Sale
Square Footage 1,401 sqft
Price per Sqft $161
Subdivision River Crossing
MLS Listing ID 12213476
Bedrooms 2
Full Baths 2
HOA Fees $192/mo
Rental Info No
Year Built 2007
Annual Tax Amount $5,038
Tax Year 2023
Lot Dimensions COMMON
Property Description
Location
State IL
County Kane
Area South Elgin
Rooms
Basement None
Interior
Interior Features Elevator, Wood Laminate Floors, First Floor Bedroom, First Floor Laundry, First Floor Full Bath, Laundry Hook-Up in Unit, Storage, Walk-In Closet(s), Health Facilities, Lobby
Heating Natural Gas, Forced Air
Cooling Central Air
Equipment Humidifier, Security System, Intercom, Fire Sprinklers, CO Detectors, Ceiling Fan(s)
Fireplace N
Appliance Range, Microwave, Dishwasher, Refrigerator, Washer, Dryer, Disposal
Laundry In Unit, Laundry Closet
Exterior
Exterior Feature Balcony, Patio
Garage Attached
Garage Spaces 1.0
Amenities Available Elevator(s), Exercise Room, Storage, Party Room, Security Door Lock(s)
Waterfront false
Roof Type Asphalt
Building
Lot Description Corner Lot
Dwelling Type Attached Single
Story 3
Sewer Public Sewer
Water Public
New Construction false
Schools
Elementary Schools Clinton Elementary School
Middle Schools Kenyon Woods Middle School
High Schools South Elgin High School
School District 46 , 46, 46
Others
HOA Fee Include Parking,Insurance,Security,Exercise Facilities,Exterior Maintenance,Lawn Care,Scavenger,Snow Removal
Ownership Condo
Special Listing Condition None
Pets Description Cats OK, Dogs OK, Number Limit, Size Limit


"My job is to find and attract mastery-based agents to the office, protect the culture, and make sure everyone is happy! "







