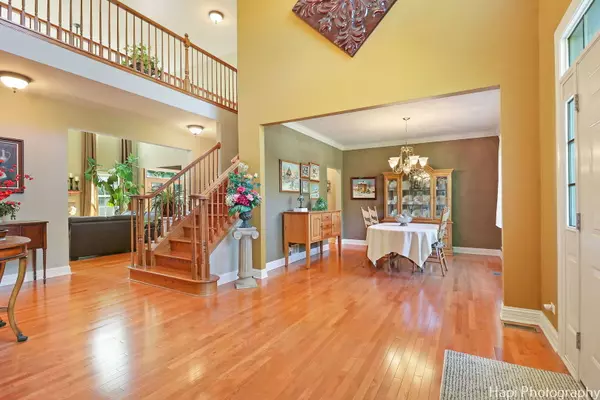
5 Beds
2.5 Baths
4,026 SqFt
5 Beds
2.5 Baths
4,026 SqFt
Key Details
Property Type Single Family Home
Sub Type Detached Single
Listing Status Active Under Contract
Purchase Type For Sale
Square Footage 4,026 sqft
Price per Sqft $134
Subdivision Prairie Woods
MLS Listing ID 12201046
Style Contemporary
Bedrooms 5
Full Baths 2
Half Baths 1
HOA Fees $75/qua
Year Built 2006
Annual Tax Amount $11,653
Tax Year 2023
Lot Size 0.550 Acres
Lot Dimensions 170X161X149X52X84
Property Description
Location
State IL
County Mchenry
Area Island Lake
Rooms
Basement Full
Interior
Interior Features Vaulted/Cathedral Ceilings, Hardwood Floors, First Floor Bedroom, Second Floor Laundry, Built-in Features, Walk-In Closet(s), Granite Counters
Heating Natural Gas, Sep Heating Systems - 2+
Cooling Central Air
Fireplaces Number 1
Equipment Humidifier, Ceiling Fan(s), Sump Pump, Multiple Water Heaters
Fireplace Y
Appliance Double Oven, Microwave, Dishwasher, Refrigerator, Bar Fridge, Washer, Dryer, Disposal, Stainless Steel Appliance(s), Gas Cooktop
Exterior
Exterior Feature Deck, Other
Garage Attached
Garage Spaces 3.0
Community Features Street Lights, Street Paved
Waterfront false
Roof Type Asphalt
Building
Lot Description Cul-De-Sac, Nature Preserve Adjacent, Wetlands adjacent
Dwelling Type Detached Single
Sewer Public Sewer
Water Public
New Construction false
Schools
Elementary Schools Edgebrook Elementary School
Middle Schools Mchenry Middle School
School District 15 , 15, 156
Others
HOA Fee Include None
Ownership Fee Simple
Special Listing Condition None


"My job is to find and attract mastery-based agents to the office, protect the culture, and make sure everyone is happy! "







