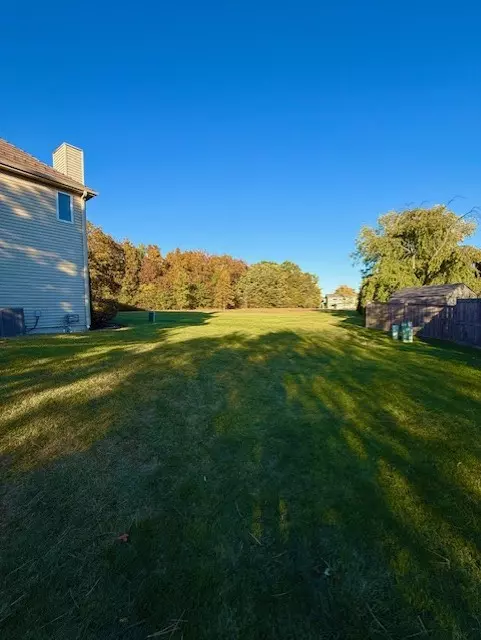
3 Beds
2.5 Baths
1,680 SqFt
3 Beds
2.5 Baths
1,680 SqFt
Key Details
Property Type Townhouse
Sub Type Townhouse-2 Story
Listing Status Active
Purchase Type For Sale
Square Footage 1,680 sqft
Price per Sqft $178
MLS Listing ID 12191833
Bedrooms 3
Full Baths 2
Half Baths 1
HOA Fees $232/mo
Rental Info No
Year Built 1995
Annual Tax Amount $6,185
Tax Year 2022
Lot Dimensions COMMON
Property Description
Location
State IL
County Lake
Area Gurnee
Rooms
Basement None
Interior
Interior Features Vaulted/Cathedral Ceilings, Wood Laminate Floors, Second Floor Laundry, Laundry Hook-Up in Unit, Storage, Walk-In Closet(s), Ceiling - 9 Foot, Open Floorplan, Some Carpeting, Some Window Treatment
Heating Natural Gas
Cooling Central Air
Fireplaces Number 1
Equipment Ceiling Fan(s)
Fireplace Y
Appliance Microwave, Range, Refrigerator
Laundry In Unit
Exterior
Exterior Feature Patio, Porch, End Unit, Cable Access
Garage Attached
Garage Spaces 1.0
Amenities Available Ceiling Fan, Laundry, Covered Porch, Partial Fence, Patio, Public Bus, Picnic Area, Privacy Fence
Waterfront false
Building
Lot Description Common Grounds
Dwelling Type Attached Single
Story 2
Sewer Public Sewer
Water Public
New Construction false
Schools
High Schools Warren Township High School
School District 50 , 50, 121
Others
HOA Fee Include Insurance,Exterior Maintenance,Lawn Care,Snow Removal
Ownership Condo
Special Listing Condition None
Pets Description Cats OK, Dogs OK


"My job is to find and attract mastery-based agents to the office, protect the culture, and make sure everyone is happy! "







